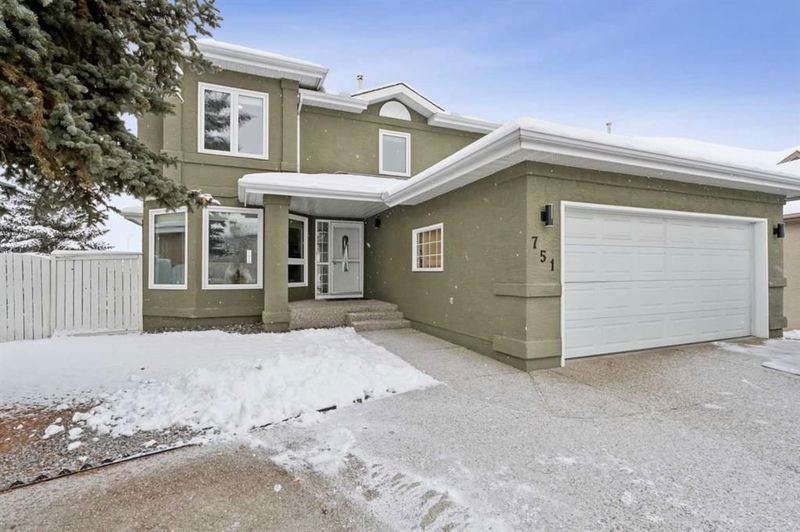重要事实
- MLS® #: A2180162
- 物业编号: SIRC2176090
- 物业类型: 住宅, 独立家庭独立住宅
- 生活空间: 1,908 平方呎
- 建成年份: 1992
- 卧室: 3+2
- 浴室: 3+1
- 停车位: 4
- 挂牌出售者:
- Diamond Realty & Associates LTD.
楼盘简介
Welcome to your WALKOUT dream home in the heart of the highly sought-after Mckenzie Lake neighborhood. Designed with exceptional care and thoughtful upgrades throughout. This home truly exemplifies luxury living. When entering the main floor, you will be greeted with a spacious living room & formal dining room, along with a wonderful, updated white kitchen, upgraded appliances, and vaulted ceiling with bright skylight, and a large eating area leading out to the spacious deck for that always needed relaxation time or merging to the bright family room with a gas fireplace and a huge window for that morning sun. There is also the nice den/flex room PLUS a great laundry room, as well as the entrance door to the drywalled double attached garage. Upstairs are three additional well-proportioned bedrooms and a full two bathrooms. A primary suite equipped with his and her sinks, jetted tub, separate shower offers comfort and convenience. The other two bedrooms are hard to choose a favorite. Once the legal suite permit requirements are completed in Future, the fully developed basement suite is a standout feature, offering incredible flexibility. With its private walk out entrance, two bedrooms, one full bathroom, and a dedicated furnace and ventilation system, it is nearly completed for a potential rental income legal suite which could be a mortgage helper, or a private space for extended family. This home effortlessly blends luxury, functionality, and convenience. Don’t miss your chance to make this dream home yours, schedule your private showing today!
房间
- 类型等级尺寸室内地面
- 起居室总管道13' 5" x 12' 9.6"其他
- 餐厅总管道8' 11" x 14' 3"其他
- 厨房总管道16' 3.9" x 15' 3.9"其他
- 家庭娱乐室总管道8' 11" x 19' 2"其他
- 家庭办公室总管道9' x 10' 2"其他
- 洗手间总管道8' 3" x 4' 11"其他
- 主卧室二楼14' 8" x 12' 9.9"其他
- 卧室二楼10' x 12' 9.6"其他
- 卧室二楼9' 11" x 12' 9.6"其他
- 套间浴室二楼5' 11" x 12' 6.9"其他
- 洗手间二楼7' 9.9" x 4' 11"其他
- 卧室地下室16' 9" x 11' 6.9"其他
- 卧室地下室8' 6" x 10' 6.9"其他
- 洗手间地下室8' 9" x 9' 9.9"其他
- 厨房地下室15' x 5' 6.9"其他
- 活动室地下室17' x 24' 5"其他
- 水电地下室7' 3.9" x 7' 6"其他
上市代理商
咨询更多信息
咨询更多信息
位置
751 Mckenzie Lake Bay SE, Calgary, Alberta, T2Z2J2 加拿大
房产周边
Information about the area around this property within a 5-minute walk.
付款计算器
- $
- %$
- %
- 本金和利息 0
- 物业税 0
- 层 / 公寓楼层 0

