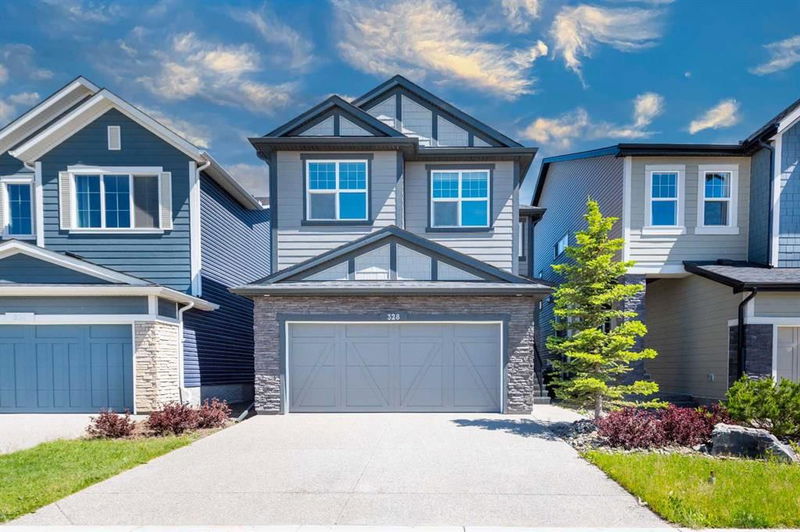重要事实
- MLS® #: A2180106
- 物业编号: SIRC2172310
- 物业类型: 住宅, 独立家庭独立住宅
- 生活空间: 2,367 平方呎
- 建成年份: 2022
- 卧室: 4
- 浴室: 2+1
- 停车位: 4
- 挂牌出售者:
- Greater Calgary Real Estate
楼盘简介
#FORMER SHOWHOME# 90k UPGRADE #4 BEDROOM# OFFICE# FRONT ATTACH DOUBLE GARAGE# DECK# BONUS ROOM# EXECUTIVE KITCHEN # AIR CONDITIONING# Welcome to your dream home! This property exudes elegance with its 9' knockdown ceilings, creating a spacious feel. The kitchen is a chef's delight, equipped with a chimney hood fan, built-in microwave, and a range gas line. Modern conveniences like a waterline to the fridge enhance everyday living. The main floor offers an office. Stay cozy by the electric fireplace framed with a paint grade mantel. The paint grade railings with iron spindles add a touch of sophistication. The kitchen showcases quartz countertops, undermount sinks, and high-end appliances. The master bedroom is a sanctuary, featuring a 5-piece ensuite with dual sinks, soaker tub, and a shower. Don't miss your chance to own this blend of modern luxury and thoughtful design – your perfect home awaits!
房间
- 类型等级尺寸室内地面
- 洗手间总管道5' 6" x 5' 9.6"其他
- 小餐室总管道11' 6" x 10' 6.9"其他
- 厨房总管道14' 6.9" x 14' 2"其他
- 起居室总管道15' 9.6" x 12' 6.9"其他
- 家庭办公室总管道10' 9.6" x 9' 3"其他
- 餐具室总管道7' 9.9" x 9' 3"其他
- 套间浴室上部11' 9.9" x 10' 9.6"其他
- 卧室上部11' 9" x 10' 6"其他
- 卧室上部13' 3" x 9' 5"其他
- 额外房间上部15' 6.9" x 16' 9.6"其他
- 洗衣房上部6' 9.6" x 6' 5"其他
- 主卧室上部15' 3" x 12' 9"其他
- 步入式壁橱上部6' 9.9" x 10' 9.6"其他
- 卧室上部10' 5" x 9' 6"其他
- 洗手间上部9' 9" x 5' 9"其他
上市代理商
咨询更多信息
咨询更多信息
位置
328 Legacy Circle SE, Calgary, Alberta, T2X 2G5 加拿大
房产周边
Information about the area around this property within a 5-minute walk.
付款计算器
- $
- %$
- %
- 本金和利息 0
- 物业税 0
- 层 / 公寓楼层 0

