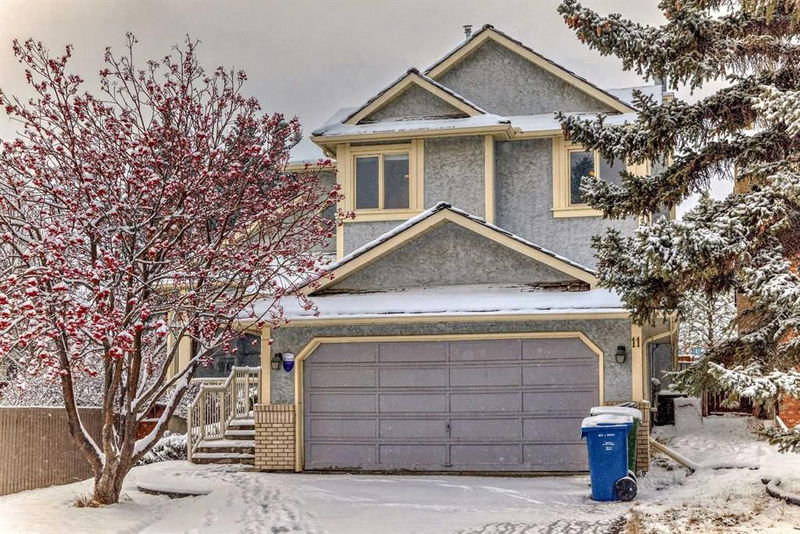重要事实
- MLS® #: A2180013
- 物业编号: SIRC2172302
- 物业类型: 住宅, 独立家庭独立住宅
- 生活空间: 2,128 平方呎
- 建成年份: 1988
- 卧室: 3
- 浴室: 2+1
- 停车位: 4
- 挂牌出售者:
- Gravity Realty Group
楼盘简介
**OPEN HOUSE SATURDAY NOV 23rd 1:00PM - 2:00PM** Seller Will Be Reviewing Offers Sunday Nov 24th at 7:00PM Welcome to this stunning 3-bedroom, 2.5-bathroom detached home in the desirable community of Edgemont, offering over 2,100 sq. ft. of living space. Step into an entryway accompanied by soaring high ceilings that create a sense of openness and sophistication. The main level is thoughtfully designed to include a bright family room, a formal dining room perfect for hosting, a well sized kitchen, and a spacious living room featuring a charming brick fireplace, ideal for cozy evenings and gatherings.
Upstairs, you’ll find all three bedrooms, including a luxurious master retreat. The master suite boasts a massive walk-in closet, a spacious 5-piece ensuite complete with a soaker tub, and a private balcony overlooking the backyard and adjacent green space. The two additional bedrooms are generously sized and share a well-appointed 4-piece bathroom. A versatile bonus area on the upper level provides an ideal space for a home office or relaxation nook.
The large unfinished basement offers a blank canvas for you to personalize and create your dream space. Outside, enjoy a backyard oasis featuring a patio that spans the entire width of the home, offering ample room for outdoor entertaining. The backyard is private, backing onto a wide expanse of green space, providing a serene and peaceful setting.
Just steps from the Edgemont Ravine, you’ll have easy access to picturesque walking and biking trails and beautiful natural landscapes. This home is also conveniently located near shopping, dining, and major roadways, making it the perfect blend of tranquility and accessibility. Don’t miss this incredible opportunity!
房间
- 类型等级尺寸室内地面
- 入口总管道9' 3.9" x 10' 9"其他
- 洗手间总管道5' x 7'其他
- 洗衣房总管道10' 8" x 6' 9.6"其他
- 家庭娱乐室总管道14' x 18' 9"其他
- 厨房食用区总管道11' 3.9" x 11' 9.6"其他
- 小餐室总管道10' 9.6" x 9' 6"其他
- 餐厅总管道12' 9" x 9' 11"其他
- 起居室总管道11' 5" x 16' 3.9"其他
- 卧室二楼12' 3" x 9' 3"其他
- 卧室二楼13' 11" x 9' 3"其他
- 洗手间二楼4' 11" x 9' 3"其他
- 主卧室二楼13' 11" x 15' 2"其他
- 步入式壁橱二楼10' 9.6" x 6' 5"其他
- 套间浴室二楼14' 5" x 10' 2"其他
- 阳台二楼13' 11" x 3' 8"其他
上市代理商
咨询更多信息
咨询更多信息
位置
11 Edgepark Way NW, Calgary, Alberta, T3A 4G4 加拿大
房产周边
Information about the area around this property within a 5-minute walk.
付款计算器
- $
- %$
- %
- 本金和利息 0
- 物业税 0
- 层 / 公寓楼层 0

