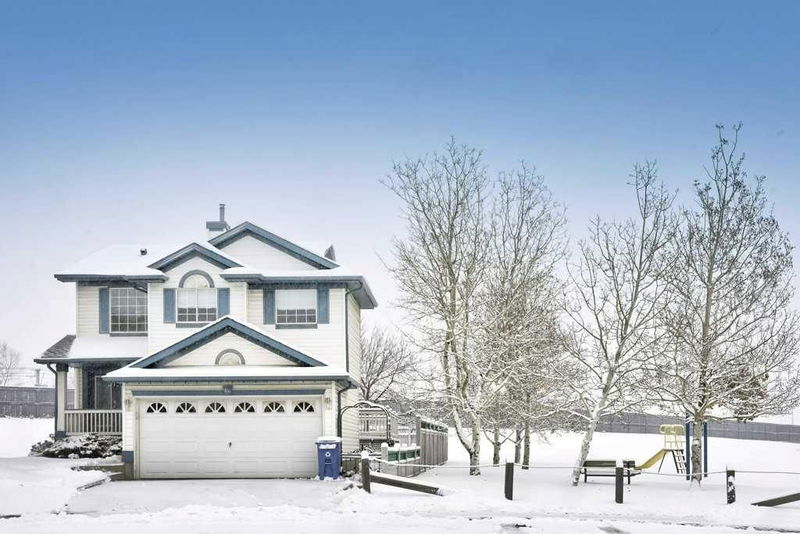重要事实
- MLS® #: A2179934
- 物业编号: SIRC2172280
- 物业类型: 住宅, 独立家庭独立住宅
- 生活空间: 1,720 平方呎
- 建成年份: 1996
- 卧室: 3
- 浴室: 2+1
- 停车位: 2
- 挂牌出售者:
- eXp Realty
楼盘简介
One owner home located in family-friendly community of Scenic Acres. Inviting 2Storey sits in a cul-de-sac, next to a playground and dog walking park. This home offers you 3-bedrooms, 2.5-bathrooms Living Room, Dining Room, Kitchen Area and an Upper Family room. A Large deck off the Kitchen nook and don't forget the Double attached garage and lots of close by on street additional parking (which is usually rare in cul de sacs). As you enter you're greeted by a spacious foyer and open-concept that connects the Living, Dining, and Kitchen areas, creating a perfect flow for both everyday living and entertaining. Lots of natural light pours in through the large windows. The white kitchen featuring a peninsula with Sink and Dishwasher within reach of the nook. Ample cupboards, counter space & pantry. Completing the main level is a two-piece bathroom and laundry. Run Upstairs to the Bonus Room over the garage and to the 3 bedrooms. Master offers a 4 pce Enusite and walkin closet. Two additional bedrooms share a well-appointed four-piece bathroom, while the bonus room offers a cozy atmosphere perfect for relaxing. The partially finished basement provides a rec room and office that you could turn into your own Flex room. Lots of extra storage space. Outside the backyard includes a deck perfect for summer gatherings and mature fruit trees. Scenic Acres offers an exceptional lifestyle, with a five-minute walk to the community center, Scenic Acres School, multiple parks and other nearby schools. The Crowfoot LRT station, Crowfoot Crossing shops and restaurants, the Melcor YMCA, and Crowfoot Library are just a short 15 minute walk or 5 minute drive away. With easy access to Stoney Trail and Crowchild Trail, and only a 10-minute drive to Baker Park and the Bow River, this location is hard to beat. Check out the map, floor plans and 3D tour for a closer look before your visit.
房间
- 类型等级尺寸室内地面
- 起居室总管道12' 9.6" x 13' 6.9"其他
- 厨房总管道10' 2" x 10' 6.9"其他
- 凹角总管道9' x 10' 6.9"其他
- 洗衣房总管道11' 5" x 8' 5"其他
- 餐厅总管道9' 2" x 12' 9.6"其他
- 主卧室二楼12' 9.6" x 13' 9.9"其他
- 卧室二楼9' x 9' 11"其他
- 卧室二楼10' x 10' 3.9"其他
- 家庭娱乐室二楼13' 8" x 17' 2"其他
- 家庭办公室地下室11' 9.6" x 11' 9"其他
- 活动室地下室11' 3.9" x 19' 9.6"其他
- 储存空间地下室10' 3.9" x 10' 9"其他
- 水电地下室16' 9.6" x 10' 9"其他
上市代理商
咨询更多信息
咨询更多信息
位置
66 Scotia Point NW, Calgary, Alberta, T3L 2C5 加拿大
房产周边
Information about the area around this property within a 5-minute walk.
付款计算器
- $
- %$
- %
- 本金和利息 0
- 物业税 0
- 层 / 公寓楼层 0

