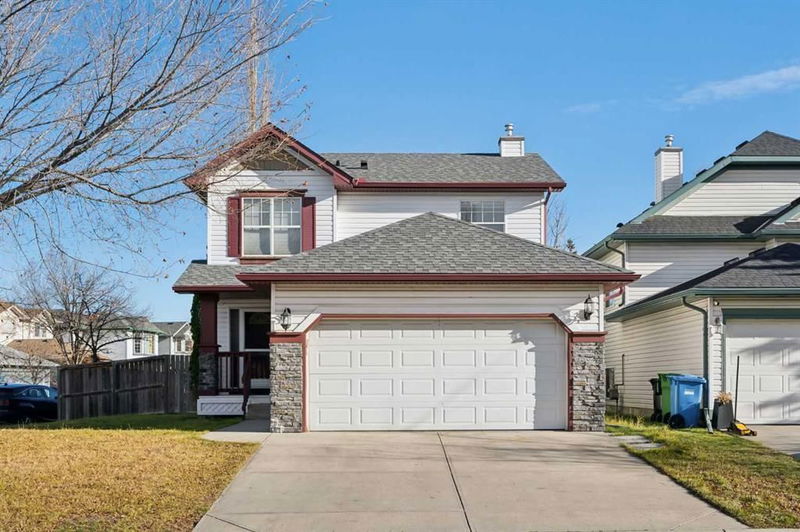重要事实
- MLS® #: A2180043
- 物业编号: SIRC2172241
- 物业类型: 住宅, 独立家庭独立住宅
- 生活空间: 1,430 平方呎
- 建成年份: 1997
- 卧室: 3
- 浴室: 2+1
- 停车位: 4
- 挂牌出售者:
- CIR Realty
楼盘简介
Exceptional Family Home Backing onto a Treed Green Space!
Discover this outstanding Morrison-built home in a fabulous location with a rare, spacious lot backing onto a serene treed green space that connects to the neighbourhood playground. Thoughtfully updated and beautifully presented, this home offers exceptional value and modern comfort.
Main Level
The open-concept floor plan is perfect for entertaining, featuring trendy colours and stylish décor. The sunny kitchen boasts a walk-in pantry, updated countertops, a new dishwasher, a hood fan, and an island with a breakfast bar. It flows seamlessly into the great room and a bright dining area with a bay window that offers lovely backyard views.
Upper Level
Upstairs, you’ll find three generously sized bedrooms. The primary suite features a walk-in closet and a private ensuite with an extra-large shower.
Lower Level
The fully renovated basement is a cozy retreat, ideal for family movie nights or relaxation, with ample space for your big-screen TV and more.
Outdoor Living
Enjoy the outdoors on the upgraded, expansive deck overlooking the beautifully landscaped backyard. The property also features underground sprinklers, a shed, potential RV parking, and a 20’ x 24’ detached garage wired for 220V—a dream for your hobbyists or your new EV.
Key Updates
Newer roof
Fresh paint throughout the house
Updated bathrooms (x3)
New light fixtures
Renovated kitchen
New washer and dryer
Updated basement innovation
With central air conditioning, this home ensures comfort year-round. Its incredible location, functional upgrades, and charming design make it a must-see for families seeking a modern haven in a well-connected community. Don't miss this opportunity!
房间
- 类型等级尺寸室内地面
- 厨房总管道9' 9" x 12' 9.6"其他
- 餐厅总管道9' 2" x 12' 9.6"其他
- 起居室总管道14' x 14' 9.9"其他
- 门厅总管道79' x 8' 9"其他
- 活动室地下室13' 9" x 25' 11"其他
- 洗衣房总管道6' 6" x 7' 11"其他
- 储存空间地下室3' 6" x 8' 6.9"其他
- 水电地下室11' 5" x 12' 2"其他
- 主卧室二楼12' 3" x 14' 3.9"其他
- 卧室二楼9' 5" x 11' 3"其他
- 卧室二楼8' 9" x 12'其他
- 洗手间总管道3' x 6' 8"其他
- 套间浴室二楼5' x 8' 3"其他
- 洗手间二楼4' 11" x 7' 9"其他
上市代理商
咨询更多信息
咨询更多信息
位置
3 Bridlewood Green SW, Calgary, Alberta, T2Y 3L1 加拿大
房产周边
Information about the area around this property within a 5-minute walk.
付款计算器
- $
- %$
- %
- 本金和利息 0
- 物业税 0
- 层 / 公寓楼层 0

