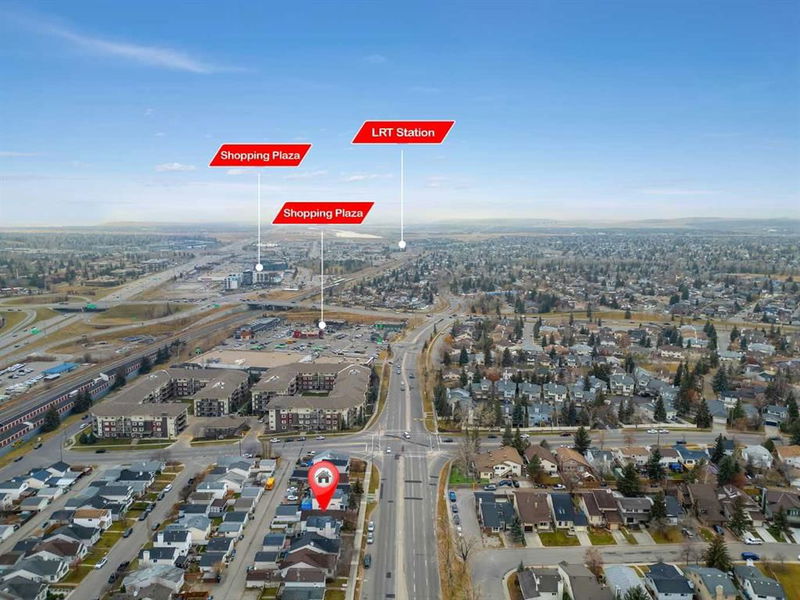重要事实
- MLS® #: A2179751
- 物业编号: SIRC2171277
- 物业类型: 住宅, 独立家庭独立住宅
- 生活空间: 1,082 平方呎
- 建成年份: 1996
- 卧室: 3+1
- 浴室: 3
- 停车位: 4
- 挂牌出售者:
- RE/MAX Real Estate (Mountain View)
楼盘简介
Fully Finished Walk-Out Bungalow with an Illegal Basement Suite. This exceptional updated property is a must-see! The main level boasts hardwood floors, a bright and inviting living room open to the dining area, large windows, newer silhouette blinds, and vaulted ceilings that enhance the sense of space and light. The updated kitchen features granite countertops and oak cabinetry.
Spacious master bedroom with a walk-in closet and a private ensuite, two additional bedrooms, and a full bathroom. The lower level continues to impress with a cozy family room and a versatile den. The walkout section of the basement features an illegal suite with a private walk-out entry, a fully equipped kitchen, comfortable living room, bedroom, and a full bathroom perfect for extended family or additional income potential.
Good-sized yard with a double parking pad at the back for future garage. Located in the prestigious community of Millrise, just steps from transportation, the C-Train, schools, shopping, and beautiful Fish Creek Park, with its walking and biking paths. This home is in great condition and offers incredible value. Roof was replaced in 2018. Don’t miss this opportunity—properties like this don’t last long.
房间
- 类型等级尺寸室内地面
- 餐厅总管道8' 3.9" x 11' 9.9"其他
- 起居室总管道11' 5" x 14' 9.9"其他
- 厨房总管道17' 5" x 11' 3.9"其他
- 主卧室总管道13' 9.6" x 9' 9.9"其他
- 卧室总管道9' 8" x 11' 6.9"其他
- 卧室总管道8' 6" x 8' 2"其他
- 套间浴室总管道7' 9.9" x 4' 11"其他
- 洗手间总管道8' 2" x 5' 9.6"其他
- 家庭娱乐室下层20' 8" x 14' 9"其他
- 家庭办公室下层7' 9.9" x 7' 9"其他
- 卧室下层10' 2" x 9' 8"其他
- 厨房下层10' x 11' 9.6"其他
- 餐厅下层7' 9" x 8'其他
- 起居室下层10' x 10' 2"其他
- 洗手间下层5' 3" x 7' 9"其他
上市代理商
咨询更多信息
咨询更多信息
位置
94 Millrise Boulevard SW, Calgary, Alberta, T2Y 3C9 加拿大
房产周边
Information about the area around this property within a 5-minute walk.
付款计算器
- $
- %$
- %
- 本金和利息 0
- 物业税 0
- 层 / 公寓楼层 0

