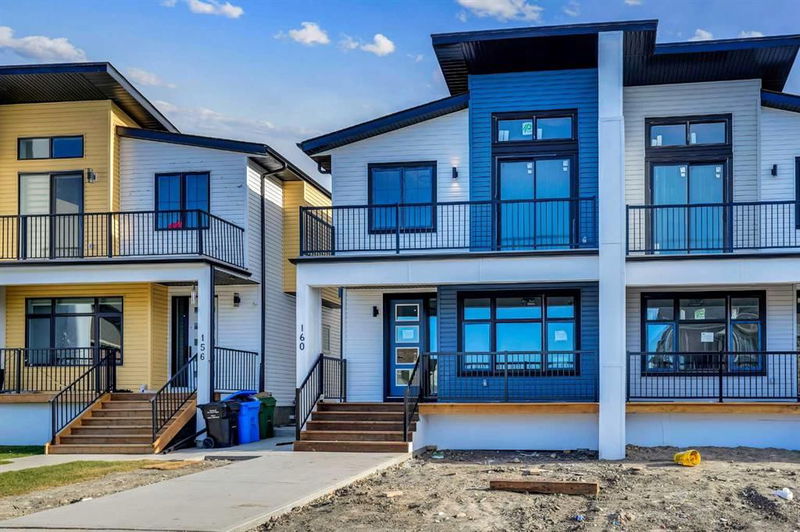重要事实
- MLS® #: A2179406
- 物业编号: SIRC2169762
- 物业类型: 住宅, 其他
- 生活空间: 2,166.23 平方呎
- 建成年份: 2024
- 卧室: 4+2
- 浴室: 4
- 停车位: 2
- 挂牌出售者:
- Real Estate Professionals Inc.
楼盘简介
Discover Luxury Living in Calgary’s Most Sought-After Community!
Welcome to this brand-new, beautifully designed two-storey home, thoughtfully crafted to offer elegance and functionality. Boasting 6 spacious bedrooms and 4 full bathrooms, including a main-floor master bedroom with attached bathroom and a 2-bedroom legal suite, this property stands out in its class.
Key Features at a Glance:
* Spice Kitchen with a gas stove
*Custom Shower in the master bedroom. * 8-foot doors throughout the house.
* Painted ceilings in the living room and kitchen.
* Elevated double detached garage with an 8-foot door.
* Concrete sidewalk to the basement is already in place for easy access.
Additional Highlights:
9 ft ceilings on all three levels for an open and airy feel.
Spacious living areas with feature walls and modern fireplaces.
A chef’s kitchen with a large island, built-in high-end appliances, and tall cabinets.
Bonus room with vaulted ceilings for versatile use.
Large backyard, extending over 40 feet, ideal for relaxation and entertainment.
Covered porch and balcony.
Dual furnaces to ensure optimal comfort and energy efficiency.
This home is perfectly situated with easy access to:
Calgary International Airport
Top-rated schools and major shopping hubs
LRT station and major highways
Hospitals and recreation facilities
Don’t miss your chance to own this exceptional home with exclusive features that set it apart from the rest. Schedule your private tour today!
房间
- 类型等级尺寸室内地面
- 洗手间总管道8' x 5' 9.6"其他
- 卧室总管道11' 11" x 11' 9.6"其他
- 餐厅总管道10' 9" x 8' 6"其他
- 门厅总管道5' 3" x 6'其他
- 厨房总管道14' x 15' 5"其他
- 起居室总管道15' 2" x 12' 8"其他
- 前厅总管道8' 3.9" x 4' 3"其他
- 其他总管道4' 8" x 10' 9.6"其他
- 洗手间二楼8' x 5'其他
- 套间浴室二楼9' 3.9" x 8'其他
- 卧室二楼11' 5" x 10' 11"其他
- 卧室二楼10' x 10' 11"其他
- 额外房间二楼18' 11" x 9' 11"其他
- 洗衣房二楼5' 9.9" x 4' 6"其他
- 主卧室二楼13' 9" x 12' 9.9"其他
- 步入式壁橱二楼6' x 8'其他
- 洗手间地下室7' 11" x 4' 11"其他
- 卧室地下室13' x 9' 9.9"其他
- 卧室地下室13' x 9' 9.9"其他
- 厨房地下室11' 5" x 11' 6"其他
- 活动室地下室20' 3.9" x 15' 11"其他
- 储存空间地下室9' 6.9" x 5' 6"其他
上市代理商
咨询更多信息
咨询更多信息
位置
160 Saddlelake Manor NE, Calgary, Alberta, T3J 4C2 加拿大
房产周边
Information about the area around this property within a 5-minute walk.
付款计算器
- $
- %$
- %
- 本金和利息 $3,755 /mo
- 物业税 n/a
- 层 / 公寓楼层 n/a

