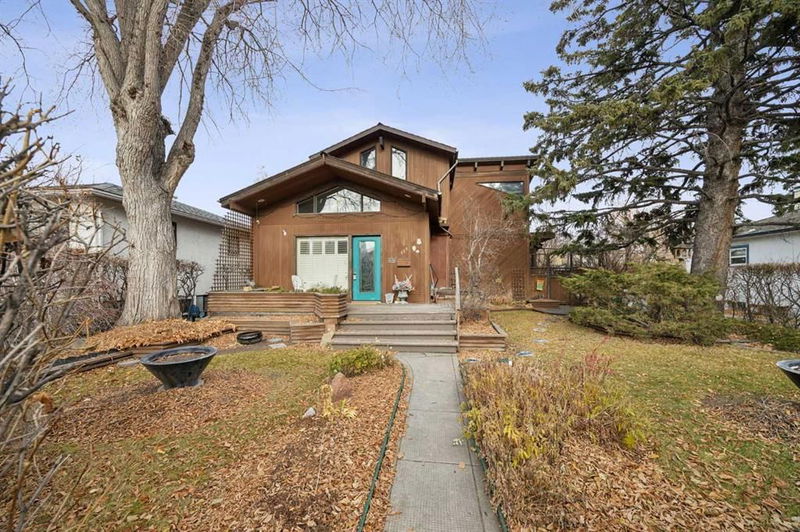重要事实
- MLS® #: A2178567
- 物业编号: SIRC2169738
- 物业类型: 住宅, 独立家庭独立住宅
- 生活空间: 2,130.83 平方呎
- 建成年份: 1964
- 卧室: 1
- 浴室: 1+1
- 停车位: 2
- 挂牌出售者:
- Real Broker
楼盘简介
PRIME RE-DEVELOPMENT 50X119 lot with custom home in Mount Pleasant! This accessible inner-city home is nestled among grand mature trees, creating a peaceful and picturesque setting. It is ideally situated near a park, an outdoor pool, a community center, and three schools are within walking distance, the location of this home offers convenience and a vibrant community feel.
Mount Pleasant is a thriving community offering an ideal mix of charm, convenience, and growth potential, making it an attractive investment. Its central location provides easy access to downtown, while its quiet, tree-lined streets, parks, and proximity to schools and amenities make it popular among families and young professionals. With a blend of charming older homes and new developments, Mount Pleasant appeals to any family at any stage of life.
Currently situated on the property is a unique custom home which offers plenty of life and character just as it is. With over 2,100 sq. ft. of living space plus a partially finished basement, this unique property stands out for its spacious, thoughtfully designed main floor and curated details throughout. Enjoy the beautiful relaxing living room with fireplace, or entertain family and friends in the spacious kitchen, or unwind in the spa inspired main floor bathroom with soaker tub. The open-concept upper level includes the private primary bedroom, a versatile loft/flex room, and a roughed-in ensuite awaiting your personal finishing touches. The lower level adds even more space, expanding the possibilities and making this home an exceptional find with endless potential.
Outside the rear yard is spacious, private and features a wonderful patio area, pergola and greenhouse. Welcome Home!
房间
- 类型等级尺寸室内地面
- 厨房总管道8' 6" x 13' 6.9"其他
- 餐厅总管道11' 8" x 16' 8"其他
- 起居室总管道11' 6.9" x 21' 9.6"其他
- 家庭娱乐室总管道14' 9.9" x 16' 2"其他
- 餐具室总管道7' 5" x 9' 6"其他
- 灵活房上部6' 11" x 11' 6"其他
- 书房地下室10' 3.9" x 12' 11"其他
- 洗衣房地下室14' 3" x 21' 6"其他
- 储存空间地下室6' 11" x 11' 3"其他
- 地窖/冷藏室地下室7' 8" x 7' 8"其他
- 主卧室上部14' 9.9" x 25' 9.9"其他
- 套间浴室上部11' 3.9" x 11' 8"其他
- 洗手间总管道11' 3.9" x 11' 8"其他
上市代理商
咨询更多信息
咨询更多信息
位置
456 22 Avenue NW, Calgary, Alberta, T2M 1N3 加拿大
房产周边
Information about the area around this property within a 5-minute walk.
付款计算器
- $
- %$
- %
- 本金和利息 0
- 物业税 0
- 层 / 公寓楼层 0

