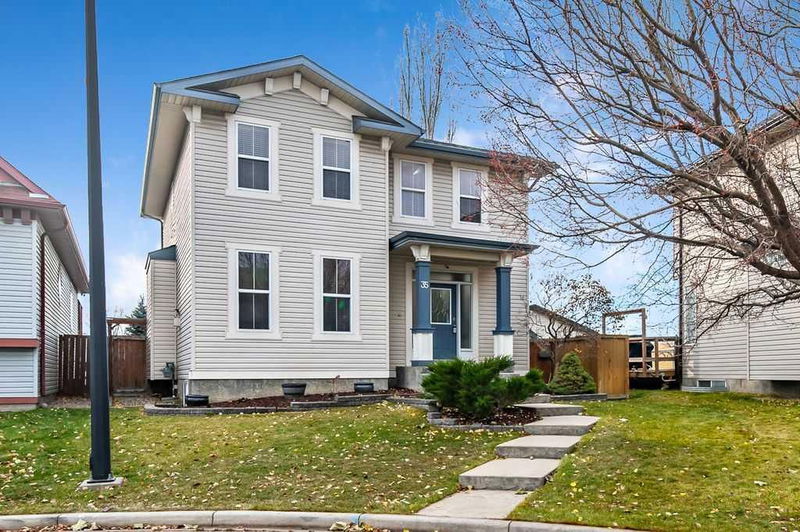重要事实
- MLS® #: A2178957
- 物业编号: SIRC2168543
- 物业类型: 住宅, 独立家庭独立住宅
- 生活空间: 1,956.50 平方呎
- 建成年份: 2002
- 卧室: 3+1
- 浴室: 3+1
- 停车位: 5
- 挂牌出售者:
- RE/MAX Landan Real Estate
楼盘简介
Looking for the perfect home at an affordable price? Boasting over 2930+ sq ft of living space, this home displays the perfect blend of comfort and style. With 9-foot knock down ceilings on the main floor, enjoy the open and airy atmosphere throughout. The heart of the home is the beautiful kitchen, featuring maple cabinets, SS appliances, a corner pantry and a raised bar ledge that overlooks the spacious dining and living areas. The dining room boasts expansive wall-to-wall windows and sliding doors that lead to a generous deck. The living room showcases a corner fireplace with an elegant stone surround, adding warmth and character to the space. A maple wood and wrought iron railing accentuates the space leading upstairs. A separate office offers a quiet workspace. Four bedrooms and three and a half bathrooms, provide ample space for family living and entertaining guests. The large primary bedroom suite includes an ensuite bathroom with oversized soaker tub, separate shower, walk-in closet, and a skylight that floods the space with natural light. A fully developed basement provides additional living space, with its 9-foot ceiling and large windows, 4th bedroom and additional bathroom. The fenced South facing backyard features a composite deck and interlocking brick patio, while also backing onto a large park, creating a serene outdoor oasis. Recent updates include - roof shingles & hot water tank (3 years ago), furnace & A/C (3 months ago). As an added bonus, the property includes a triple, heated, insulated, and wired garage, providing ample space for vehicles and storage.
房间
- 类型等级尺寸室内地面
- 入口总管道11' 9" x 5' 9"其他
- 厨房总管道12' 3.9" x 10' 8"其他
- 餐厅总管道14' 3" x 11' 6.9"其他
- 起居室总管道15' x 14' 6.9"其他
- 书房总管道12' 11" x 8' 9"其他
- 前厅总管道7' 8" x 5' 9.6"其他
- 主卧室上部15' 6" x 14' 9"其他
- 卧室上部12' 11" x 8' 5"其他
- 卧室上部11' 8" x 11' 9.6"其他
- 卧室地下室20' x 10' 3"其他
- 家庭娱乐室地下室23' 9" x 14' 3"其他
- 储存空间地下室5' 9" x 3' 3"其他
- 水电地下室10' 3" x 9'其他
- 洗手间总管道4' 6.9" x 4' 6.9"其他
- 洗手间上部9' 9.6" x 4' 11"其他
- 套间浴室上部10' x 9' 9.6"其他
- 洗手间地下室8' 11" x 7' 3.9"其他
上市代理商
咨询更多信息
咨询更多信息
位置
35 Elgin Green SE, Calgary, Alberta, T2Z 3Y8 加拿大
房产周边
Information about the area around this property within a 5-minute walk.
付款计算器
- $
- %$
- %
- 本金和利息 0
- 物业税 0
- 层 / 公寓楼层 0

