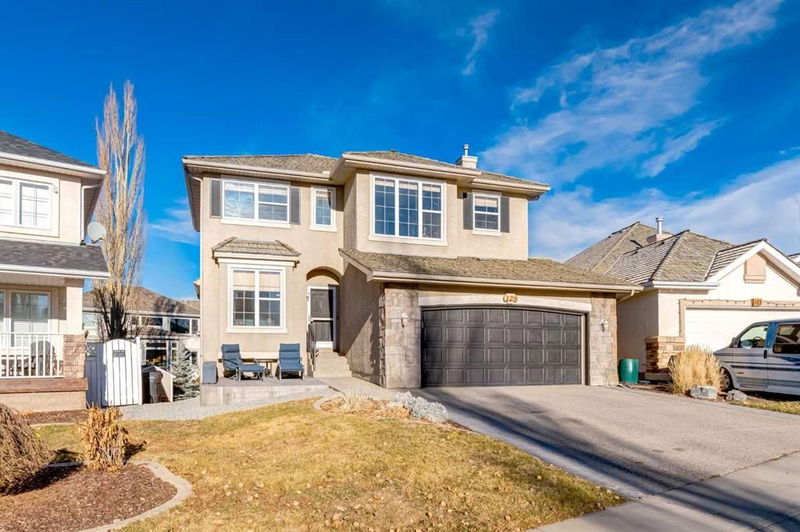重要事实
- MLS® #: A2178700
- 物业编号: SIRC2168525
- 物业类型: 住宅, 独立家庭独立住宅
- 生活空间: 2,214.04 平方呎
- 建成年份: 2001
- 卧室: 3+1
- 浴室: 3+1
- 停车位: 4
- 挂牌出售者:
- Real Broker
楼盘简介
Welcome to your beautiful family home in the desirable community of McKenzie Lake! Nestled on a quiet cul-de-sac just steps from breathtaking ridge views and the Bow River Pathway system, this stunning property offers an incredible setting for you to make lifelong memories. This spacious and bright home, with over 3400 SF across three levels, has been thoughtfully designed to allow for family gatherings, entertaining and room for kids to play! Imagine celebrating the holidays with a grand 12-foot Christmas tree, highlighted by the expansive vaulted ceilings and large windows that bathe the home in natural light! Inside, the main floor features a front office/den, ideal for those who work from home, as well as a generous formal dining room for family meals and celebrations. Upstairs, you’ll find three spacious bedrooms, including a luxurious primary suite complete with a large ensuite, and walk-in closet, providing the perfect retreat. The walk-out basement adds even more living space, offering an inviting area for relaxation and entertainment. There is space for a TV room, kids play area and even a home gym! You will also appreciate a large bedroom and full 4-piece bathroom. Step outside to your beautifully landscaped backyard with an upper deck as well as a lower stone patio. In front of the house, a newly poured concrete patio welcomes you to relax and enjoy the sunsets on warm summer evenings. The prime location has something for everyone, from nearby pathways to McKenzie Lake Ridge to playgrounds, schools, shopping, and transit options. McKenzie Lake is a highly desirable community that combines big lots, mature trees, natural beauty, and a strong sense of community. This is more than a house; it’s a place to call your next home. Schedule a showing today and see for yourself what makes this property so special!
房间
- 类型等级尺寸室内地面
- 洗手间总管道5' 5" x 5' 6"其他
- 早餐厅总管道18' x 9' 3.9"其他
- 餐厅总管道13' 9.9" x 11' 3.9"其他
- 厨房总管道14' x 15' 5"其他
- 洗衣房总管道9' 5" x 8' 9"其他
- 起居室总管道13' 11" x 12'其他
- 书房总管道10' 6" x 9' 9.6"其他
- 洗手间上部5' 9.6" x 9'其他
- 套间浴室上部10' 6.9" x 11' 11"其他
- 卧室上部14' 5" x 9' 2"其他
- 卧室上部12' 2" x 9' 6"其他
- 主卧室上部12' 9" x 16' 6.9"其他
- 步入式壁橱上部10' 6.9" x 5' 6"其他
- 洗手间地下室5' 3" x 7' 3.9"其他
- 卧室地下室15' 8" x 12' 6.9"其他
- 活动室地下室18' 5" x 31' 6"其他
- 水电地下室8' 11" x 7'其他
- 日光浴室/日光浴室地下室6' 11" x 10' 5"其他
上市代理商
咨询更多信息
咨询更多信息
位置
129 Mt Douglas Green SE, Calgary, Alberta, T2Z 3S2 加拿大
房产周边
Information about the area around this property within a 5-minute walk.
付款计算器
- $
- %$
- %
- 本金和利息 0
- 物业税 0
- 层 / 公寓楼层 0

