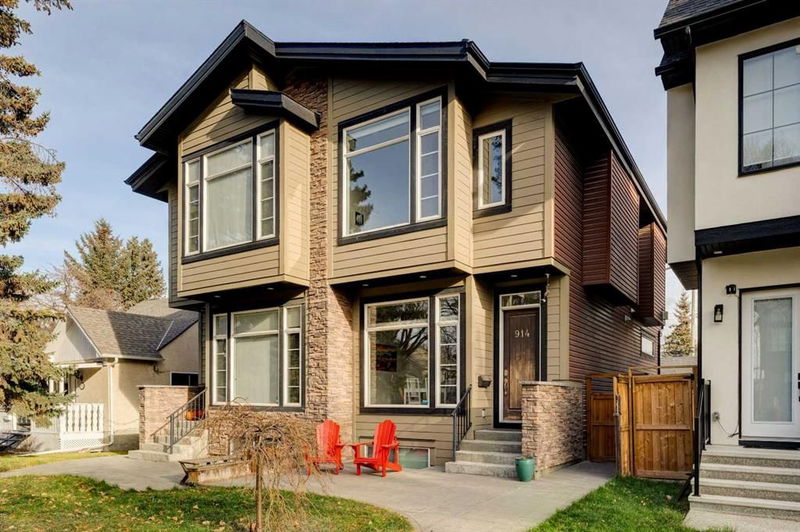重要事实
- MLS® #: A2179163
- 物业编号: SIRC2168484
- 物业类型: 住宅, 其他
- 生活空间: 1,505.71 平方呎
- 建成年份: 2013
- 卧室: 3+1
- 浴室: 3+1
- 停车位: 2
- 挂牌出售者:
- CIR Realty
楼盘简介
** OPEN HOUSE - Saturday, November 30 @ 1-3 PM***Discover the ultimate urban oasis nestled on a serene street in the vibrant inner-city community of Renfrew! Just a short stroll or drive away from the bustling downtown, this stunning two-story home boasts 4 spacious bedrooms and 3.5 bathrooms, all packed with incredible upgrades that you won't want to miss! Step inside to be greeted by soaring 9-foot ceilings and gleaming hardwood floors that set the stage for a truly modern living experience. The heart of the home features a breathtaking kitchen with granite countertops, stylish two-toned cabinetry, stainless steel appliances, including a gas stove. The large kitchen island, adorned with elegant pendant lighting, invites you to gather and entertain, while the expansive dining area and cozy living room with a gas fireplace create the perfect ambiance for unforgettable gatherings. Venture upstairs to find a well-appointed 4-piece common bathroom and three generously sized bedrooms. The primary suite is a true retreat, complete with ample closet space and a private 4-piece ensuite featuring dual sinks and an oversized glass-enclosed shower for your ultimate relaxation. The lower level is a fantastic bonus, offering a third full bathroom, a sizable bedroom equipped with a convenient wall bed, and a recreation room that’s perfect for movie nights or game days. Step outside to your fully fenced and beautifully landscaped backyard, where you can soak up the summer sun, and take advantage of the double detached garage, keeping your vehicles safe and sound during the winter months. With schools, parks, playgrounds, transit, shops, and restaurants just minutes away, this home is the perfect blend of comfort and convenience. Don't wait—book your viewing today and make this dream home yours!
房间
- 类型等级尺寸室内地面
- 厨房总管道13' 2" x 14' 2"其他
- 餐厅总管道8' 8" x 11' 3.9"其他
- 起居室总管道11' 3.9" x 12'其他
- 门厅总管道5' x 5' 2"其他
- 家庭娱乐室地下室13' 9.9" x 16'其他
- 主卧室上部11' 3.9" x 13' 6"其他
- 卧室上部9' 3.9" x 10' 6"其他
- 卧室上部10' 6" x 10' 6"其他
- 卧室地下室9' 9.9" x 10' 8"其他
- 洗手间总管道5' x 5' 3.9"其他
- 洗手间地下室7' 2" x 7' 9.9"其他
- 洗手间上部5' x 7'其他
- 洗衣房上部3' x 5'其他
- 水电地下室4' 2" x 5' 3.9"其他
- 套间浴室上部5' 2" x 15' 2"其他
上市代理商
咨询更多信息
咨询更多信息
位置
914 Remington Road NE, Calgary, Alberta, T2E 5K1 加拿大
房产周边
Information about the area around this property within a 5-minute walk.
付款计算器
- $
- %$
- %
- 本金和利息 0
- 物业税 0
- 层 / 公寓楼层 0

