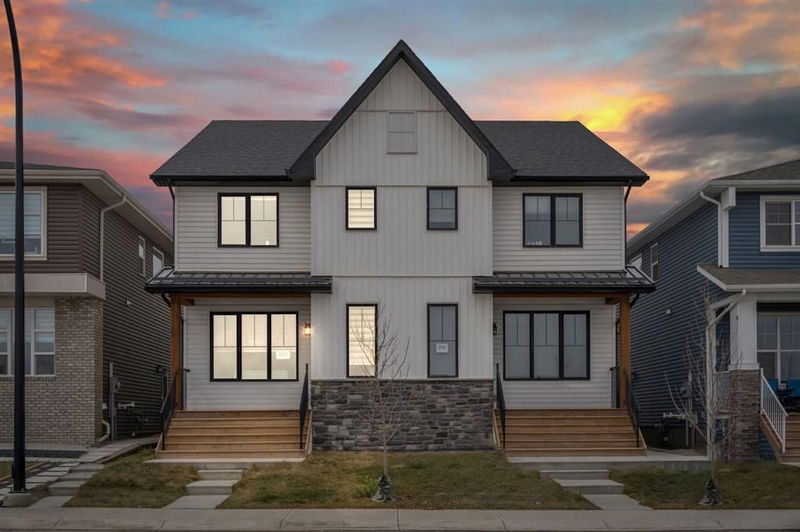重要事实
- MLS® #: A2178499
- 物业编号: SIRC2167263
- 物业类型: 住宅, 其他
- 生活空间: 1,693.13 平方呎
- 建成年份: 2022
- 卧室: 3+1
- 浴室: 3+1
- 停车位: 2
- 挂牌出售者:
- RE/MAX First
楼盘简介
$10,000 Price Reduction! Welcome to this meticulously crafted, semi-detached home in the dynamic, family-friendly community of Livingston. Built in 2022, this nearly 2300 sqft living space residence offers 4 spacious bedrooms, 3.5 baths, and high-end finishes throughout. Ideal for families, first-time buyers, or discerning investors, this home also features a legal basement suite already rented for $1,450/month—a fantastic income opportunity.
At the entry, a warm, inviting living room sets the tone, while the kitchen and dining area at the rear showcase built-in appliances and premium upgrades, perfect for entertaining and everyday living. Upstairs, a versatile bonus room provides additional space for relaxation, a play area, or a home office.
Livingston residents enjoy exclusive access to The Hub—an award-winning, state-of-the-art community center featuring a splash park, gymnasiums, sports courts, fitness and art programs, soccer fields, scenic parks, pathways, and community ice rinks. Beyond the community, Livingston’s prime location near Stoney Trail ensures easy access to shopping, dining, and nature blending convenience with a true sense of community. Don’t miss your opportunity to own this exceptional home in one of Calgary’s most exciting new neighbourhoods!
房间
- 类型等级尺寸室内地面
- 起居室总管道13' 9.9" x 17' 9.6"其他
- 餐厅总管道13' 3" x 7'其他
- 厨房总管道14' x 9' 8"其他
- 洗手间总管道4' 11" x 5' 6"其他
- 家庭娱乐室二楼11' 11" x 11' 6.9"其他
- 洗手间二楼4' 11" x 7' 11"其他
- 卧室二楼11' 11" x 8' 2"其他
- 卧室二楼11' x 9' 6"其他
- 套间浴室二楼12' 3" x 5' 9"其他
- 主卧室二楼13' x 10' 11"其他
- 洗衣房二楼0' x 65'其他
- 起居室地下室17' 2" x 12' 8"其他
- 厨房地下室8' 9.9" x 8' 9"其他
- 洗手间地下室8' 9.9" x 4' 11"其他
- 卧室地下室13' x 10' 9"其他
- 水电地下室9' 9.6" x 6' 8"其他
上市代理商
咨询更多信息
咨询更多信息
位置
220 Herron Mews NE, Calgary, Alberta, T3P 1Y6 加拿大
房产周边
Information about the area around this property within a 5-minute walk.
付款计算器
- $
- %$
- %
- 本金和利息 0
- 物业税 0
- 层 / 公寓楼层 0

