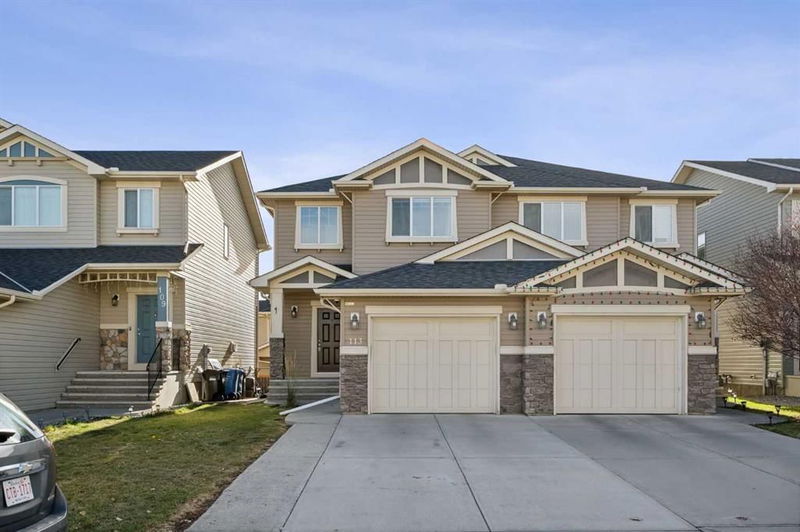重要事实
- MLS® #: A2178142
- 物业编号: SIRC2167195
- 物业类型: 住宅, 其他
- 生活空间: 1,466.70 平方呎
- 建成年份: 2009
- 卧室: 2
- 浴室: 3+1
- 停车位: 2
- 挂牌出售者:
- CIR Realty
楼盘简介
*Open house Saturday the 16th 2-3pm & Sunday the 17th 11-1pm* Welcome to this beautiful, 2 storey, semi- detached home w/ fully DEVELOPED BASEMENT in the popular community of New Brighton! An elegant open concept space emphasized by large south facing windows, the main floor boasts a chefs kitchen with SS appliances, dark cherry shaker style cabinets, double sinks and large island. The living room features a gas FIREPLACE and cherry mantle. Patio doors right off the dining area takes you out to the large, 2 tiered patio in the SUNNY, SOUTH FACING, fully fenced yard. The upper level provides 2 large Masters w/ ensuite baths and large walk-in closets, plus a great loft perfect for flex or office/ workspace area. The fully finished lower level, comes complete with large rec room, 4pc bath & laundry room. An oversized, attached single garage and extended driveway provides great space. This is a vibrant community, w/ private residents associate & facility with splash park, hockey rink, tennis, banquet facilities & studio space! Close to all amenities including shopping, transit & South Health hospital. Call your favourite realtor today for a personal tour!
房间
- 类型等级尺寸室内地面
- 厨房总管道11' x 15' 9"其他
- 餐厅总管道9' 9.6" x 11' 3.9"其他
- 起居室总管道10' 9.9" x 16' 3.9"其他
- 门厅总管道5' 2" x 5' 9.9"其他
- 额外房间二楼8' 5" x 8' 9"其他
- 活动室下层16' 3" x 19' 9.6"其他
- 洗衣房下层2' 6.9" x 5' 6"其他
- 储存空间下层3' 3" x 9' 9.9"其他
- 水电下层8' x 9' 8"其他
- 前厅总管道3' 9.9" x 6' 3"其他
- 主卧室二楼11' 11" x 13' 6"其他
- 卧室二楼10' 8" x 13' 9.6"其他
- 洗手间总管道5' 3.9" x 5' 6.9"其他
- 套间浴室二楼6' 2" x 8'其他
- 套间浴室二楼4' 11" x 8' 2"其他
- 洗手间下层7' 9.9" x 10' 9.9"其他
上市代理商
咨询更多信息
咨询更多信息
位置
113 Brightoncrest Grove SE, Calgary, Alberta, T2Z0Z5 加拿大
房产周边
Information about the area around this property within a 5-minute walk.
付款计算器
- $
- %$
- %
- 本金和利息 0
- 物业税 0
- 层 / 公寓楼层 0

