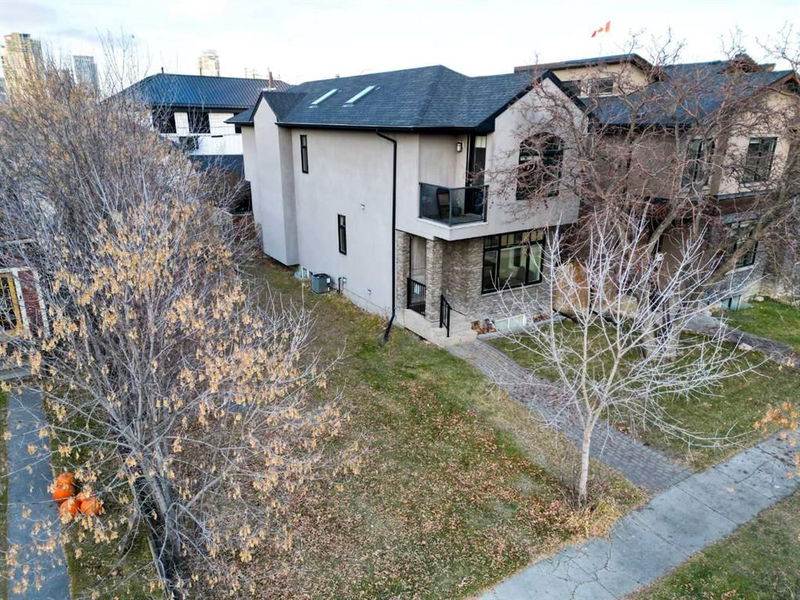重要事实
- MLS® #: A2178764
- 物业编号: SIRC2167180
- 物业类型: 住宅, 独立家庭独立住宅
- 生活空间: 2,005.09 平方呎
- 建成年份: 2011
- 卧室: 3+1
- 浴室: 3+1
- 停车位: 2
- 挂牌出售者:
- RE/MAX Real Estate (Central)
楼盘简介
Discover your dream home—an inner-city luxury oasis built in 2011 and meticulously updated in 2023 with several high-end upgrades. This exquisite residence is packed with top-tier finishes: air-conditioning, custom railings, heated floors, Italian tiles, granite countertops, 9-foot ceilings with skylights, French doors, built-in closets, marble backsplashes, and striking 8-foot doors.
The main floor is designed for seamless entertaining with its open-concept layout. Enjoy a formal dining area, a stunning kitchen, and a welcoming living room that opens to a private patio—perfect for gatherings or a relaxing evening.
The upper level is dedicated to comfort and elegance, featuring a primary suite with a 12-foot vaulted ceiling, Juliet balcony with downtown views, and a two-way fireplace to the incredible ensuite. Luxuriate in the ensuite’s rain shower, steam room, freestanding tub under a skylight, dual vanities, plus a walk-in closet. This floor also includes two more bedrooms (one with a private balcony), additional bathroom, and a desirable upper level laundry room.
Downstairs, the excitement continues with a fully equipped rec room featuring a golf simulator, workout area, and a big screen TV, plus a fourth bedroom and an additional bathroom.
Nestled close to downtown in the community of Erlton, this prestigious home puts you just minutes from the Stampede Grounds, the Glencoe Club, Elbow River, vibrant 17th Ave, and Mission’s best dining and amenities. With quick access to Chinook Centre, MNP Community & Sport Centre, LRT stations, schools, and more, this location is tough to beat! Don’t miss the chance to make this luxurious haven yours.
Seller financing available OAC.
房间
- 类型等级尺寸室内地面
- 主卧室上部16' 9.6" x 14' 9.6"其他
- 步入式壁橱上部8' 9.9" x 5' 2"其他
- 套间浴室上部10' 8" x 11' 2"其他
- 洗衣房上部7' x 8' 8"其他
- 洗手间上部6' x 10' 5"其他
- 卧室上部8' 9.9" x 8' 9.9"其他
- 卧室上部11' 5" x 13' 8"其他
- 餐厅总管道11' 6" x 17' 3.9"其他
- 洗手间总管道5' x 4' 11"其他
- 厨房总管道16' x 13' 9"其他
- 起居室总管道23' 3" x 18'其他
- 卧室下层10' 5" x 11'其他
- 储存空间下层4' 8" x 5' 6"其他
- 洗手间下层7' 8" x 4' 11"其他
- 水电下层9' 5" x 5' 9.6"其他
- 活动室下层15' x 24' 8"其他
上市代理商
咨询更多信息
咨询更多信息
位置
18 27 Avenue SW, Calgary, Alberta, T2S 2X8 加拿大
房产周边
Information about the area around this property within a 5-minute walk.
付款计算器
- $
- %$
- %
- 本金和利息 0
- 物业税 0
- 层 / 公寓楼层 0

