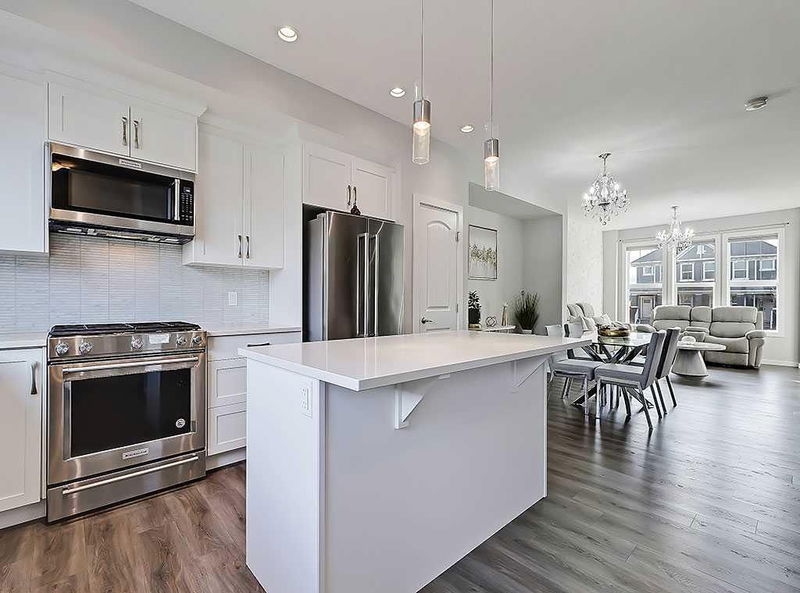重要事实
- MLS® #: A2179083
- 物业编号: SIRC2167173
- 物业类型: 住宅, 联体别墅
- 生活空间: 1,286 平方呎
- 建成年份: 2017
- 卧室: 3+1
- 浴室: 3+1
- 停车位: 2
- 挂牌出售者:
- Real Estate Professionals Inc.
楼盘简介
NO CONDO FEES! Discover this chic, 4-bedroom, 3.5-bathroom townhome in the highly desirable Legacy community. Blending elegance with practicality, the kitchen features white cabinets, quartz countertops, stainless steel appliances, gas range, and a central island for entertaining. An elegantly designed living room featuring refined wallpaper and tasteful fixtures, creates a warm and inviting space to visit with family and friends. The vinyl plank flooring and open-concept layout enhance the modern aesthetic while also making cleaning a breeze. Upstairs, there are three bedrooms with ample closet space. The primary suite comes complete with a walk in closet and 3-pc ensuite bathroom. The fully finished lower level adds even more versatility, with a large rec room, fourth bedroom, and full bath. Outside is a fully fenced-in backyard, and a deck that connects seamlessly from the BBQ area to a double detached garage. Living in Legacy has everything that you need, including schools, playgrounds, scenic walking trails, and shopping nearby. Plus, you are just minutes to the Shawnessy LRT, YMCA, and only 10 minutes to the beautiful Fish Creek Park. Seize this incredible opportunity to make Legacy community your home—schedule your showing today!
房间
- 类型等级尺寸室内地面
- 起居室总管道11' 9.9" x 12' 5"其他
- 厨房总管道11' 2" x 14' 8"其他
- 餐厅总管道8' 2" x 11' 3.9"其他
- 洗手间总管道4' 9" x 5' 2"其他
- 主卧室上部10' 11" x 11' 3"其他
- 步入式壁橱上部4' 6.9" x 7' 9.9"其他
- 套间浴室上部4' 11" x 10' 11"其他
- 卧室上部7' 9.9" x 8' 8"其他
- 卧室上部8' 6" x 8' 11"其他
- 洗手间上部4' 11" x 7' 11"其他
- 卧室地下室9' 9.9" x 13' 9"其他
- 活动室地下室10' 9" x 14' 9"其他
- 洗手间地下室4' 11" x 8' 6.9"其他
- 水电地下室8' 3" x 9' 3.9"其他
上市代理商
咨询更多信息
咨询更多信息
位置
1281 Legacy Circle SE, Calgary, Alberta, T2X 3C7 加拿大
房产周边
Information about the area around this property within a 5-minute walk.
付款计算器
- $
- %$
- %
- 本金和利息 0
- 物业税 0
- 层 / 公寓楼层 0

