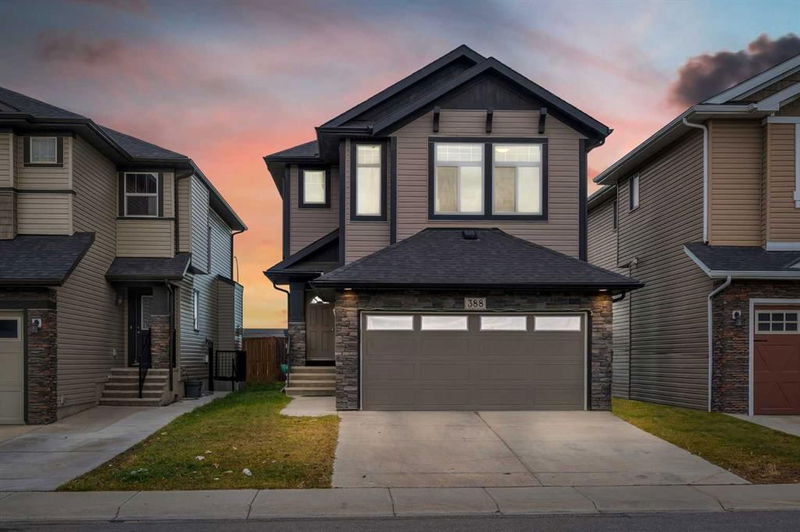重要事实
- MLS® #: A2176857
- 物业编号: SIRC2165863
- 物业类型: 住宅, 独立家庭独立住宅
- 生活空间: 2,047.79 平方呎
- 建成年份: 2012
- 卧室: 3
- 浴室: 3+1
- 停车位: 4
- 挂牌出售者:
- Real Broker
楼盘简介
Welcome to this fully upgraded 3-bedroom, 3.5-bathroom, 2-storey home in the sought-after Skyview Ranch, offering over 2,500 sq. ft. of thoughtfully designed living space. Step inside to a grand open foyer that leads into a bright and airy main floor, boasting 9-foot knockdown ceilings and large windows that fill the space with natural light. The living area features pot lights and a coffered ceiling, creating a warm, inviting ambiance.
The gourmet kitchen is a chef's dream, complete with Espresso-stained, ceiling-height cabinets crowned with molding, a granite sink and countertops, a large island with seating and storage, and premium stainless steel appliances. Adjacent is a spacious dining nook and a convenient walk-through pantry leading to a mudroom off the extended garage. The main floor also includes a central vacuum system with attachments for added ease.
Upstairs, the master suite is designed to accommodate a king-sized bed and features an ensuite with a soaker tub, double vanity, and a beautifully tiled shower. The upper level also includes two additional bedrooms with blackout blinds, soundproofing between floors, and a laundry room for ultimate convenience.
The fully finished basement provides a large recreation room, a full bathroom, and built-in speakers for entertainment. Other premium upgrades include central air conditioning, custom closets, slow-close cabinets and drawers, and upgraded blinds throughout.
Outside, enjoy your 16x10 deck overlooking an extra-large lot—perfect for entertaining or relaxing. Don’t miss this exceptional opportunity to own a move-in-ready home with all the modern comforts and style upgrades!
Call today to book your showing!
房间
- 类型等级尺寸室内地面
- 主卧室二楼21' x 13' 11"其他
- 卧室二楼10' 5" x 9' 11"其他
- 卧室二楼10' 5" x 9' 9"其他
- 家庭娱乐室二楼12' 2" x 18'其他
- 洗手间二楼6' 9" x 8' 5"其他
- 洗衣房二楼6' 9" x 8' 5"其他
- 活动室地下室29' 9.6" x 21' 6.9"其他
- 洗手间地下室8' 9.6" x 5' 3"其他
- 水电地下室8' 8" x 21' 9"其他
- 洗手间总管道4' 9" x 4' 9.9"其他
- 餐厅总管道10' 9" x 12' 11"其他
- 厨房总管道15' 8" x 10' 2"其他
- 起居室总管道12' x 14'其他
- 套间浴室二楼10' 8" x 9' 2"其他
上市代理商
咨询更多信息
咨询更多信息
位置
388 Skyview Shores Manor NE, Calgary, Alberta, T3N0H4 加拿大
房产周边
Information about the area around this property within a 5-minute walk.
付款计算器
- $
- %$
- %
- 本金和利息 0
- 物业税 0
- 层 / 公寓楼层 0

