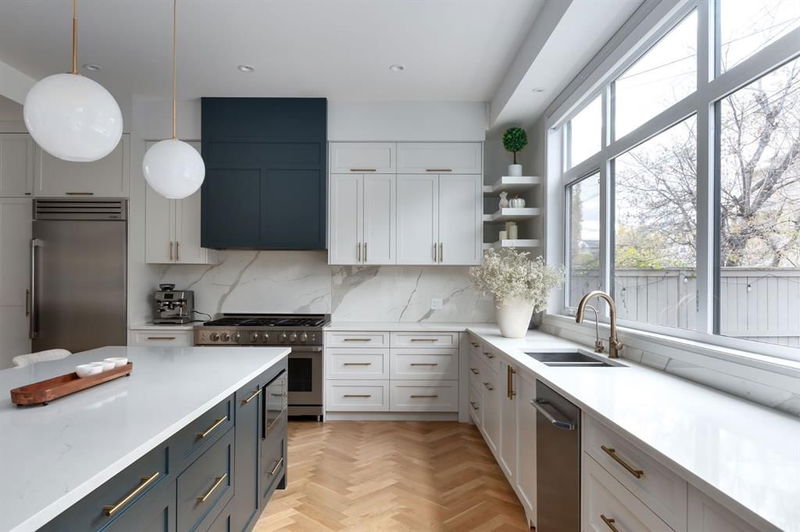重要事实
- MLS® #: A2178578
- 物业编号: SIRC2165808
- 物业类型: 住宅, 独立家庭独立住宅
- 生活空间: 2,890 平方呎
- 建成年份: 2018
- 卧室: 4+1
- 浴室: 4+1
- 停车位: 5
- 挂牌出售者:
- MaxWell Capital Realty
楼盘简介
Nestled in the prestigious Scarboro neighbourhood, this contemporary 4-bedroom home sits on a premium, tree-lined street, offering breathtaking City views from the second floor balcony. Designed with luxury and elegance in mind, the home boasts on-site finished white oak herringbone hardwood floors throughout the main level, complemented by stand-off glass railings and soaring 10-foot ceilings. Expansive windows flood the space with natural light, while a sleek home office/den and formal dining room, featuring a coffered ceiling, add to the charm and functionality.
The custom-designed kitchen is the heart of the home, offering timeless sophistication with quartz countertops, a modern tile backsplash, a built-in refrigerator, and a 48" DACOR gas range with double ovens. The oversized island, complete with a prep sink, provides ample space for both cooking and entertaining. A walk-in pantry and built in bar by the dining space add convenience. The open-concept great room is an inviting space, with large south-facing windows that bathe the room in sunlight and a cozy gas fireplace that serves as a focal point.
Upstairs, a master retreat awaits, complete with a spa-like 5-piece ensuite featuring marble mosaic flooring, a free-standing soaker tub, and an expansive walk-in closet. There are three additional spacious bedrooms, two of which share a Jack-and-Jill ensuite, and a main bath for the third, while a conveniently located laundry room adds to the upper-level practicality.
The fully finished basement offers additional living space, including a recreation room, a custom mudroom with access to the tandem triple-attached garage, a 3-piece bathroom, and a versatile bedroom currently used as a yoga studio.
The south-facing urban yard is a private sanctuary, nestled among mature trees. Additional upgrades include air conditioning, illuminated stairway lighting, drapery, custom motorized blinds, designer lighting, wallpaper accents, and beautifully landscaped grounds.
This home is a masterpiece of contemporary design, offering luxury and comfort in one of the city’s most sought-after locations.
房间
- 类型等级尺寸室内地面
- 洗手间总管道7' x 5' 6.9"其他
- 餐厅总管道12' 3.9" x 16' 11"其他
- 门厅总管道10' 9.6" x 11' 8"其他
- 厨房总管道17' 2" x 16' 6"其他
- 厨房总管道17' 2" x 24' 3.9"其他
- 起居室总管道17' 6.9" x 24' 3.9"其他
- 家庭办公室总管道11' 6" x 11' 9.9"其他
- 洗手间上部8' x 6'其他
- 套间浴室上部6' 9" x 8'其他
- 套间浴室上部14' 3.9" x 9' 9"其他
- 卧室上部9' 6" x 13' 3"其他
- 卧室上部13' 11" x 13' 9.6"其他
- 卧室上部11' 2" x 10' 5"其他
- 洗衣房上部7' 9" x 6' 3.9"其他
- 主卧室上部12' 6.9" x 16' 5"其他
- 步入式壁橱上部6' 3.9" x 16' 5"其他
- 洗手间地下室7' 11" x 4' 11"其他
- 卧室地下室8' 9.9" x 12' 3"其他
- 储存空间地下室10' 8" x 6' 9"其他
- 活动室地下室16' 5" x 21'其他
上市代理商
咨询更多信息
咨询更多信息
位置
511 Salem Avenue SW, Calgary, Alberta, T3C 2K7 加拿大
房产周边
Information about the area around this property within a 5-minute walk.
付款计算器
- $
- %$
- %
- 本金和利息 0
- 物业税 0
- 层 / 公寓楼层 0

