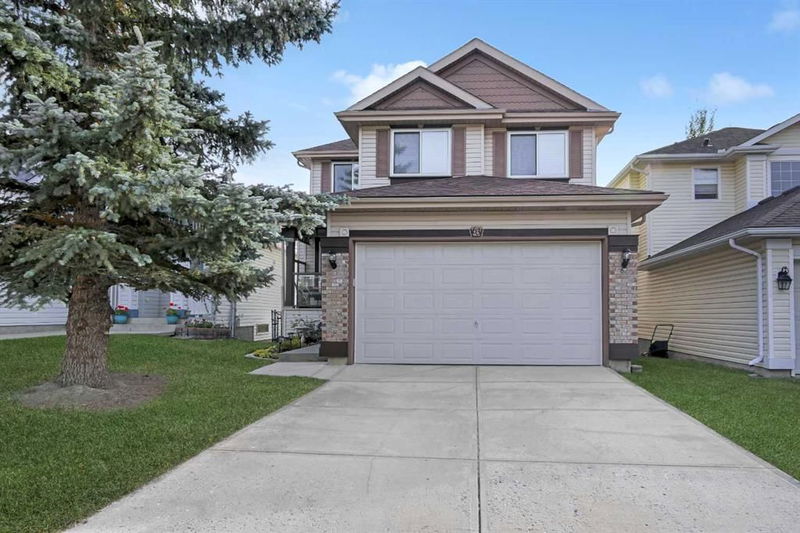重要事实
- MLS® #: A2178540
- 物业编号: SIRC2164401
- 物业类型: 住宅, 独立家庭独立住宅
- 生活空间: 1,806 平方呎
- 建成年份: 1996
- 卧室: 3
- 浴室: 2+1
- 停车位: 4
- 挂牌出售者:
- Royal LePage Solutions
楼盘简介
Welcome to this beautiful two-story walkout home in Tuscany, backing onto greenspace and a pathway in the heart of the community. Centrally located within easy walking distance to all of Tuscany's schools, your young ones won't even have to cross a road to get to St Basil's school. This gorgeous home has been thoughtfully updated and shows pride of ownership throughout. Hand-scraped oak hardwood floors span the main floor, including large dining room and living room with elegant tiled fireplace. The kitchen, with its upgraded appliances, flows into a breakfast nook with access to the south-facing balcony. A 2-piece bathroom and laundry/mudroom complete the main level. Upstairs, the family room offers plenty of room for all your family's entertainment and relaxation needs. The primary suite includes a 4-piece ensuite and walk-in closet and features mountain views, and the other two bedrooms are served by a 4-piece bathroom. The walkout basement features a large recreation/games room, two flex rooms (one currently used as an office, the other with roughed-in plumbing) and plenty more storage space in the utility room. Central air conditioning keeps the whole home comfortable in the summer, and newer windows and patio doors throughout the home keep things warm in the winter. The south back yard offers a cozy covered patio area and lots of space for the kids to play, as well as direct access to Tuscany's extensive network of walking paths. Don't miss your chance to check out this wonderful home, you won't be disappointed.
房间
- 类型等级尺寸室内地面
- 餐厅总管道13' 6" x 17'其他
- 起居室总管道13' 3.9" x 13' 9.9"其他
- 厨房总管道12' 2" x 13' 6"其他
- 早餐厅总管道8' 5" x 8' 6.9"其他
- 洗手间总管道0' x 0'其他
- 洗衣房总管道0' x 0'其他
- 主卧室上部11' 9.9" x 13' 5"其他
- 套间浴室上部0' x 0'其他
- 卧室上部10' 9" x 12' 9.6"其他
- 卧室上部8' 9.9" x 12' 5"其他
- 家庭娱乐室上部15' 5" x 17' 9.9"其他
- 洗手间上部0' x 0'其他
- 活动室下层16' 9.9" x 22' 11"其他
- 家庭办公室下层9' x 9' 6.9"其他
- 灵活房下层12' 8" x 13' 11"其他
- 水电下层8' 3" x 12' 8"其他
上市代理商
咨询更多信息
咨询更多信息
位置
63 Tuscany Hills Park NW, Calgary, Alberta, T3L2A3 加拿大
房产周边
Information about the area around this property within a 5-minute walk.
付款计算器
- $
- %$
- %
- 本金和利息 0
- 物业税 0
- 层 / 公寓楼层 0

