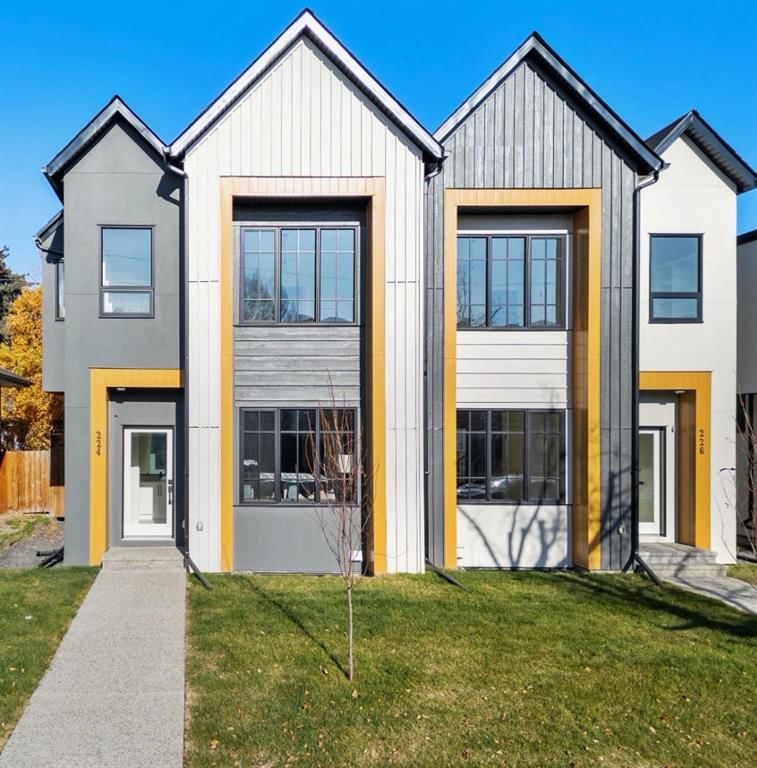重要事实
- MLS® #: A2178415
- 物业编号: SIRC2163767
- 物业类型: 住宅, 其他
- 生活空间: 1,712.60 平方呎
- 建成年份: 2024
- 卧室: 3+1
- 浴室: 3+1
- 停车位: 2
- 挂牌出售者:
- Real Broker
楼盘简介
OPEN HOUSE: Sat. Nov. 16/24 11 AM - 1:30 PM & Sun. Nov. 17/24 1:30-4:30 PMTucked away in the highly desirable Highland Park, this impressive two-story semi-detached property offers an exceptional living flexibility and/or investment opportunity with 2,470 sq. ft. of total living space, including a fully finished 750 sqrft legal basement suite. Also featuring a double detached garage, this property is ideally suited for those seeking rental income potential or multi-generational living. Upon entry, the expansive foyer with a large closet emphasizes the home’s thoughtful design for space and convenience. The main floor boasts an open-plan living area complete with a gas fireplace, built-in shelving, and generous natural light - perfect for creating an inviting atmosphere for family & guests. The large central kitchen is a highlight, featuring an oversized quartz island with a double-oversized sink, upgraded stainless steel appliances including built-in wall-oven & microwave, 5- burner gas cooktop and double oversized fridge. The sizeable 2-staged walk-in pantry is impressive! The dining area is large enough to function as an informal or formal dining space for those special occasions; it also features deck access. Practical features such as an oversized and separate mudroom enhance daily functionality which include a built-in bench and extensive cabinetry. Other modern finishes like 9’ ceilings, engineered hardwood, and tile flooring add an upscale & contemporary touch. The upper level includes three full-size bedrooms, an upper-floor laundry room, and a four-piece bathroom. The primary suite stands out with a LARGE custom-built closet, a luxurious ensuite complete with dual sinks, a soaker tub, and a fully tiled shower, providing a private retreat. A key asset is the legal basement suite, adding significant rental income potential or a separate and private living space for extended family. This suite includes a media/living area, a large bedroom with large walk-in closet, a full kitchen with stainless steel appliances, and a modern four-piece bath, making it a fully self-contained space. Located just a couple blocks from Centre Street, with direct access to Deerfoot Trail and major westward routes, this property combines style, functionality, and a prime location. Its proximity to the airport, downtown and other urban amenities makes it especially appealing for professionals or frequent travellers. This investment, forward-thinking property in Highland Park represents an excellent blend of modern living and income potential, ideal for the discerning buyer looking to capitalize on the many possibilities of contemporary living. NOTE: PHOTOS ARE FROM 224 - 33 AVE NE (physically staged). Finishes are nearly identical & floorpan is the mirror image and same size.
房间
- 类型等级尺寸室内地面
- 入口总管道3' 6.9" x 4' 8"其他
- 入口总管道4' 2" x 5' 3"其他
- 餐厅总管道10' 9.6" x 11' 3"其他
- 起居室总管道12' 2" x 16' 6"其他
- 厨房总管道13' 9.9" x 14' 6"其他
- 洗手间总管道5' 11" x 5' 2"其他
- 餐具室总管道4' 2" x 5' 9.9"其他
- 前厅总管道5' 8" x 8' 3"其他
- 主卧室二楼12' 2" x 12' 6"其他
- 卧室二楼8' 9.9" x 9' 3.9"其他
- 主卧室二楼9' 6" x 11' 8"其他
- 洗手间二楼4' 11" x 8' 6"其他
- 洗衣房二楼3' 3.9" x 4' 9"其他
- 步入式壁橱二楼8' 8" x 12' 6"其他
- 套间浴室二楼8' 6" x 10' 6"其他
- 水电下层6' 3" x 7' 6.9"其他
- 卧室下层12' 3" x 10' 6.9"其他
- 步入式壁橱下层4' 11" x 10' 6"其他
- 厨房下层9' x 12' 2"其他
- 活动室下层12' 3" x 10' 11"其他
- 洗手间下层4' 11" x 8' 3"其他
- 洗衣房下层4' 11" x 5' 6.9"其他
上市代理商
咨询更多信息
咨询更多信息
位置
226 33 Avenue NE, Calgary, Alberta, T2E2H6 加拿大
房产周边
Information about the area around this property within a 5-minute walk.
付款计算器
- $
- %$
- %
- 本金和利息 0
- 物业税 0
- 层 / 公寓楼层 0

