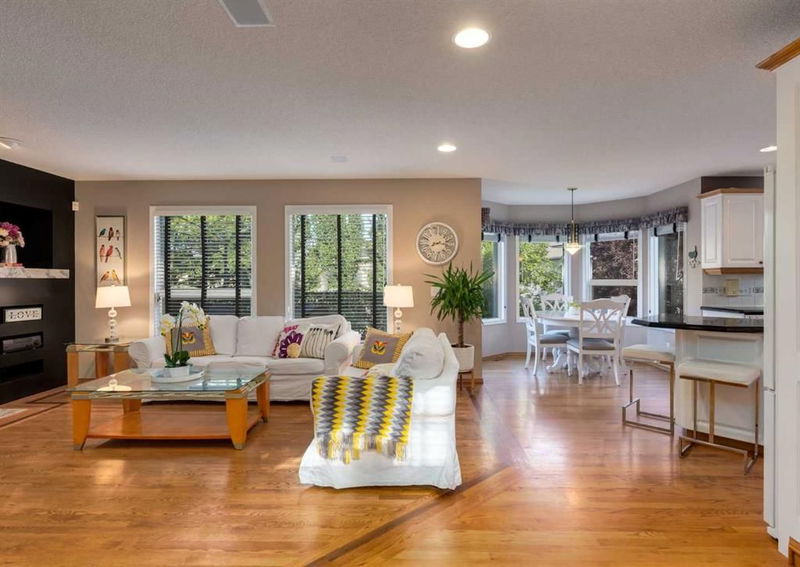重要事实
- MLS® #: A2178114
- 物业编号: SIRC2163756
- 物业类型: 住宅, 独立家庭独立住宅
- 生活空间: 2,161.10 平方呎
- 建成年份: 1994
- 卧室: 3+2
- 浴室: 3+1
- 停车位: 4
- 挂牌出售者:
- RE/MAX Real Estate (Mountain View)
楼盘简介
Nestled on a quiet street and just steps away from scenic Fish Creek Park, this well maintained family home offers a rare opportunity. Step inside to discover original site finish hardwood floors, an open-to-above foyer, front office, formal dining room and a convenient main floor laundry. The heart of the home lies in its open-concept living space, where a cozy living room with a gas fireplace flows seamlessly into the dining nook and a spacious kitchen. The kitchen features classic white cabinets, granite countertops, an abundance of counter space, and a center island—perfect for family meals and entertaining. From here, access your private west-facing backyard and enjoy summer evenings on the large maintenance-free deck. The hardwood staircase with spindle railings leads you to the second level, where you'll find a stunning open-to-below view. The primary suite is a true retreat, with a vaulted ceiling, walk-in closet, and a luxurious 5-piece ensuite. Two additional generously sized bedrooms share a 4-piece bath, offering comfort and privacy for everyone in the family. The fully developed walk-out basement is ideal for extended family or guests, featuring a spacious recreation room with a second gas fireplace, a wet bar, a fourth bedroom, and a 3-piece bath. An additional flex room/5th bedroom(Not egress window) and storage area provide endless possibilities. Notable improvements over the years include 30-year shingles, an energy-efficient furnace, garage door and openers, air conditioning(2022) and numerous other upgrades, including a back maintenance free deck, backyard fence, and exterior window capping. This meticulously maintained home exemplifies pride of ownership. Perfect for families with nearby schools, parks, Fish Creek's walking paths and with quick access to Deerfoot and Stoney Trail this home perfectly blends convenience and tranquility. Don’t miss your chance to own this gem, check out the video in the media link and book your private showing today!
房间
- 类型等级尺寸室内地面
- 厨房总管道13' x 13'其他
- 餐具室总管道3' 6" x 3' 6"其他
- 早餐厅总管道6' 2" x 8' 5"其他
- 起居室总管道14' x 16'其他
- 餐厅总管道11' x 13'其他
- 洗手间总管道3' x 5' 9"其他
- 门厅总管道6' 8" x 7' 8"其他
- 家庭办公室总管道11' x 11'其他
- 洗衣房总管道6' 5" x 6' 9"其他
- 主卧室上部11' 11" x 21' 11"其他
- 步入式壁橱上部4' 8" x 8' 3.9"其他
- 套间浴室上部10' 5" x 12' 5"其他
- 卧室上部9' 11" x 13' 11"其他
- 步入式壁橱上部3' x 4'其他
- 卧室上部9' 11" x 11' 5"其他
- 洗手间上部7' 6" x 9' 3"其他
- 家庭娱乐室地下室13' x 15'其他
- 活动室地下室12' x 15'其他
- 其他地下室6' 6" x 7' 3"其他
- 卧室地下室9' 6" x 10' 6"其他
- 卧室地下室9' x 9' 8"其他
- 洗手间地下室5' 2" x 7' 3.9"其他
- 水电地下室8' 9.9" x 11' 8"其他
- 储存空间地下室7' x 7'其他
上市代理商
咨询更多信息
咨询更多信息
位置
122 Douglasview Rise SE, Calgary, Alberta, T2Z 2P5 加拿大
房产周边
Information about the area around this property within a 5-minute walk.
付款计算器
- $
- %$
- %
- 本金和利息 0
- 物业税 0
- 层 / 公寓楼层 0

