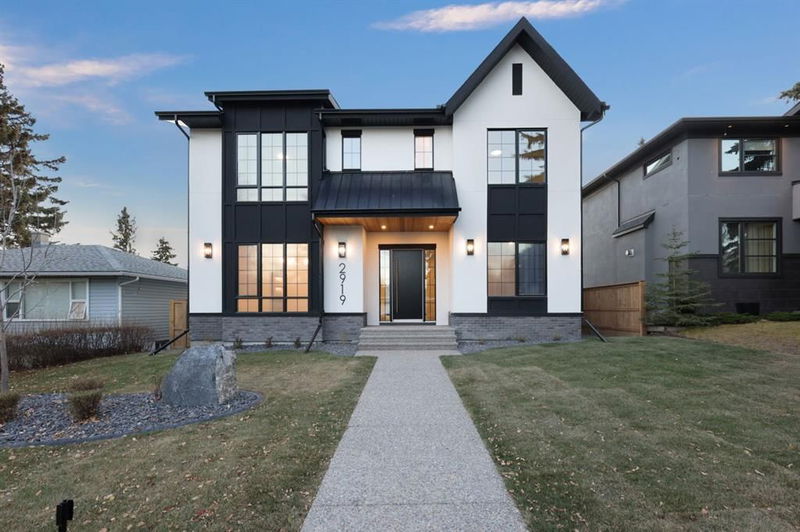重要事实
- MLS® #: A2178279
- 物业编号: SIRC2163336
- 物业类型: 住宅, 独立家庭独立住宅
- 生活空间: 3,593 平方呎
- 建成年份: 2024
- 卧室: 4+1
- 浴室: 4+1
- 停车位: 4
- 挂牌出售者:
- RE/MAX Real Estate (Central)
楼盘简介
Nestled on a tranquil street in the boutique community of St. Andrews Heights, 'The Garland' seamlessly blends French contemporary design with modern sophistication. Imagined and constructed by second-generation family builder Cedar Rock Homes, this timeless masterpiece is perfect for those seeking an elevated lifestyle in a vibrant inner-city neighborhood.
Set on an oversized, sun-soaked, south-facing lot and boasting 5,388 square feet of meticulously designed living space, The Garland features a thoughtful layout with a triple-attached garage, large triple-pane windows, double sliding patio doors, and a fully landscaped yard. Its exterior combines brick, stucco, and Smartboard, offering an elegant yet low-maintenance aesthetic.
Inside, the home showcases wide-plank oak hardwood flooring and custom millwork throughout. The main floor effortlessly transitions from a welcoming foyer to an elegant dining area and a great room anchored by a cozy gas fireplace. The chef-inspired kitchen, adorned with site-built white oak cabinetry and premium mitred quartz countertops, is equipped with high-end Wolf and Sub-Zero appliances, an oversized island, a butler’s pantry, and a walk-in pantry—perfect for everyday living and entertaining. A private home office with extensive built-ins adds practicality and charm.
Upstairs, the primary suite is a haven of luxury, featuring vaulted ceilings, a white oak feature wall, a custom walk-in closet, and an opulent en-suite designed for ultimate relaxation. The second bedroom offers its own walk-in closet and en-suite bath, while the third and fourth bedrooms share a 5-piece bath with dual vanities. A spacious laundry room with a sink, cabinetry, and folding area completes the upper floor.
The fully developed basement offers an additional (5th) bedroom, 3-piece bath, recreation room with wet-bar & built-ins, a dedicated media room, and inspiring home gym enclosed by 10-mil glass and a mirrored wall.
The triple-attached garage opens into an ultra-functional mudroom complete with lockers and a seasonal closet. An additional parking space at the back adds extra convenience for guests or larger families.
Conveniently located steps from the Foothills Medical Centre, Alberta Children’s Hospital, the University of Calgary, and downtown, with quick access to the mountains, The Garland offers both serenity and connectivity. Embrace the community vibe of St. Andrews Heights, featuring parks, playgrounds, walking paths, and Montessori school—making this not just a home, but a solid investment. Home is in 'completion phase' with appliance installation and other 'touch-ups'. Possession available by end of November.
房间
- 类型等级尺寸室内地面
- 起居室总管道19' x 23' 3.9"其他
- 厨房总管道11' 8" x 21'其他
- 餐厅总管道13' 5" x 17'其他
- 书房总管道11' 6" x 14' 9.9"其他
- 餐具室总管道5' 3.9" x 7' 9.9"其他
- 门厅总管道9' 9" x 18' 5"其他
- 前厅总管道7' 2" x 12' 9.9"其他
- 主卧室二楼16' x 18' 11"其他
- 卧室二楼11' 6" x 14' 9.9"其他
- 卧室二楼12' 11" x 13' 9.9"其他
- 卧室二楼10' 11" x 13' 11"其他
- 洗衣房二楼7' 2" x 8' 6"其他
- 卧室下层10' 2" x 14' 3"其他
- 活动室下层18' 9.6" x 21' 9.9"其他
- 媒体/娱乐下层15' 6" x 21' 3"其他
- 健身房下层12' 9.9" x 15' 6"其他
上市代理商
咨询更多信息
咨询更多信息
位置
2919 12 Avenue NW, Calgary, Alberta, T2M 4Z1 加拿大
房产周边
Information about the area around this property within a 5-minute walk.
付款计算器
- $
- %$
- %
- 本金和利息 0
- 物业税 0
- 层 / 公寓楼层 0

