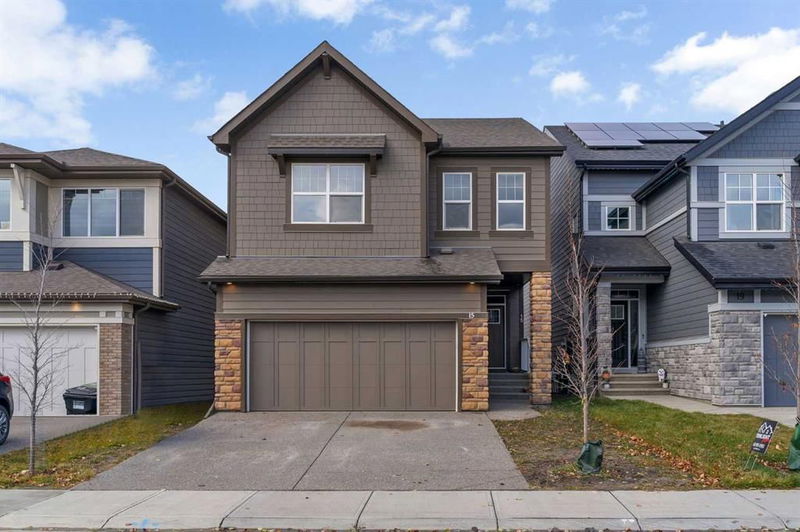重要事实
- MLS® #: A2177677
- 物业编号: SIRC2163287
- 物业类型: 住宅, 独立家庭独立住宅
- 生活空间: 2,341.41 平方呎
- 建成年份: 2023
- 卧室: 3
- 浴室: 2+1
- 停车位: 4
- 挂牌出售者:
- Royal LePage METRO
楼盘简介
Welcome to this beautiful front-drive home in the sought-after Legacy community, where stylish modern finishes and thoughtful design come together to create a perfect space for families and entertaining. Step into the bright foyer with high ceilings and plenty of natural light, setting a warm and welcoming tone. Off the entryway, you’ll find a flexible den, perfect as a home office or playroom.
The heart of the home is the chef’s kitchen, complete with stainless steel appliances, ceiling-high custom cabinetry, quartz countertops, and a large island that’s ideal for cooking and casual dining. A separate spice kitchen nearby offers even more prep space and storage, making it easy to keep the main kitchen neat and organized. The open-concept living and dining area flows seamlessly from the kitchen, with a cozy fireplace and big windows that fill the room with light—perfect for family gatherings and relaxed evenings. The main floor is rounded out by a mudroom with plenty of storage space and a convenient 2-piece bathroom.
Upstairs, the primary bedroom is a true retreat, featuring a spacious layout, a spa-like 5-piece ensuite with double vanity, soaker tub, and a large walk-in closet. Two additional bedrooms provide ample space and flexibility for family or guests. A comfortable family room on this level is ideal for movie nights or playtime, while a well-designed 5-piece bathroom and a laundry room with side-by-side washer and dryer add convenience.
The basement, with its high 9-foot ceilings, is ready for your ideas—whether you dream of a home gym, extra bedrooms, or a custom entertainment area. Situated in the family-friendly Legacy community, this home is steps from parks, walking trails, shopping, and recreation, making it an ideal place for your next chapter. Schedule a private showing today and start imagining your life in this wonderful home!
房间
- 类型等级尺寸室内地面
- 洗手间总管道4' 11" x 4' 9.9"其他
- 书房总管道10' 8" x 10' 11"其他
- 餐厅总管道9' 11" x 11' 6.9"其他
- 门厅总管道10' 6.9" x 6'其他
- 厨房总管道12' 9.9" x 11' 6.9"其他
- 起居室总管道15' 11" x 12' 11"其他
- 前厅总管道8' 6.9" x 8' 6"其他
- 其他总管道7' 2" x 6' 9.9"其他
- 洗手间二楼11' 9" x 6' 5"其他
- 套间浴室二楼12' 5" x 10' 9.6"其他
- 卧室二楼9' 11" x 12'其他
- 卧室二楼12' x 10' 2"其他
- 家庭娱乐室二楼15' 9" x 14' 5"其他
- 洗衣房二楼9' 6" x 5' 3.9"其他
- 主卧室二楼16' x 14'其他
- 步入式壁橱二楼7' 9.9" x 10' 8"其他
上市代理商
咨询更多信息
咨询更多信息
位置
15 Legacy Reach View SE, Calgary, Alberta, T2X4T6 加拿大
房产周边
Information about the area around this property within a 5-minute walk.
付款计算器
- $
- %$
- %
- 本金和利息 0
- 物业税 0
- 层 / 公寓楼层 0

