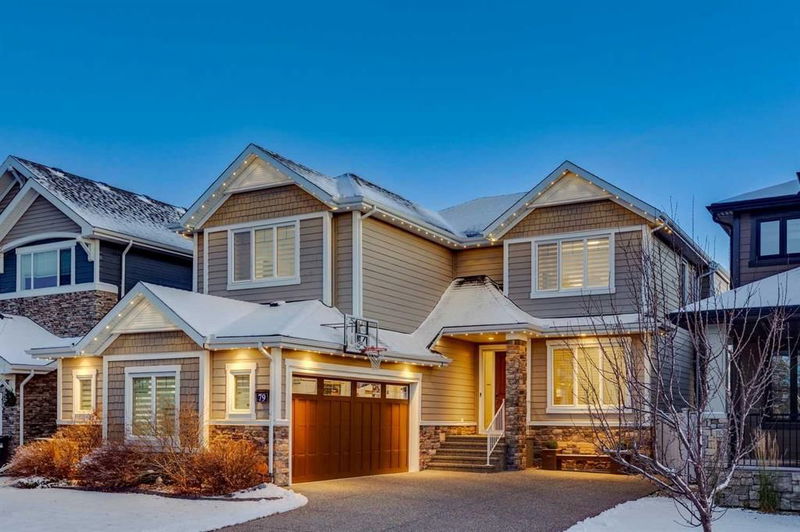重要事实
- MLS® #: A2177745
- 物业编号: SIRC2162771
- 物业类型: 住宅, 独立家庭独立住宅
- 生活空间: 3,023.29 平方呎
- 建成年份: 2013
- 卧室: 4+1
- 浴室: 3+1
- 停车位: 4
- 挂牌出售者:
- RE/MAX House of Real Estate
楼盘简介
Discover the perfect blend of space and comfort in this expansive family home, featuring five generous bedrooms on the upper level – ideal for accommodating a growing family in style and ease. With ample room for everyone, this meticulously maintained home sits on a peaceful cul-de-sac. The main floor offers a convenient office, and an open-concept layout connecting the kitchen, dining area, and living room. The kitchen is equipped with granite countertops, stainless steel appliances, and a huge walk-through pantry that provides plenty of room for all your pantry essentials and Costco goodies. The dining area is filled with natural light and can accommodate a large table, while the living room features south facing windows overlooking the south facing backyard and a gas fireplace surrounded with built-in display cabinets. A mudroom with lots of storage provides easy access to the double attached garage. Upstairs, a useful loft area offers a spot for homework or as a peaceful reading lounge. The inviting primary suite includes a bedroom with a vaulted ceiling, and an ensuite with dual vanities, a soaking tub, a shower, in-floor heat and a walk-in closet, plus access to the laundry room. Four additional generous bedrooms and a Jack and Jill bathroom with double vanities complete the upstairs. The lower level offers a versatile family room and recreation area, along with two additional bedrooms currently used as an office and home gym. A full bathroom completes this area, making it ideal for teenagers, guests, or flexible living. Outside, the backyard offers a deck for summer barbecues and a grassy area for kids to play or build snowmen in the winter. Additional features include exterior Gem Stone lighting, a newly installed furnace, and air conditioning upstairs for year-round comfort. Situated in the highly sought-after West Springs community, this home offers convenient access to a playground just down the lane, a green belt across the street, and nearby schools. Plus, the Rocky Mountains are only a short drive away, providing endless opportunities for year-round outdoor adventures.
房间
- 类型等级尺寸室内地面
- 厨房总管道16' 9.9" x 11'其他
- 餐厅总管道18' 9" x 11'其他
- 起居室总管道15' 9" x 17' 6.9"其他
- 家庭娱乐室地下室15' 2" x 24' 8"其他
- 门厅总管道8' 8" x 6' 9.9"其他
- 阁楼上部5' 8" x 13' 8"其他
- 家庭办公室总管道10' x 10' 6"其他
- 洗衣房上部7' 9.9" x 8' 6"其他
- 前厅总管道9' x 7' 11"其他
- 水电地下室10' 3" x 13' 5"其他
- 主卧室上部18' 11" x 13'其他
- 额外房间上部11' x 13' 8"其他
- 卧室上部11' 3" x 12' 5"其他
- 卧室上部10' 11" x 13' 2"其他
- 卧室上部11' x 14' 6"其他
- 卧室地下室12' 9.9" x 10' 8"其他
- 健身房地下室9' 6" x 14'其他
- 洗手间总管道5' 6.9" x 5'其他
- 洗手间地下室8' 8" x 8' 3.9"其他
- 洗手间上部5' 6" x 13' 3"其他
- 套间浴室上部13' 3" x 9' 8"其他
上市代理商
咨询更多信息
咨询更多信息
位置
79 West Grove Rise SW, Calgary, Alberta, T3H 0S2 加拿大
房产周边
Information about the area around this property within a 5-minute walk.
付款计算器
- $
- %$
- %
- 本金和利息 0
- 物业税 0
- 层 / 公寓楼层 0

