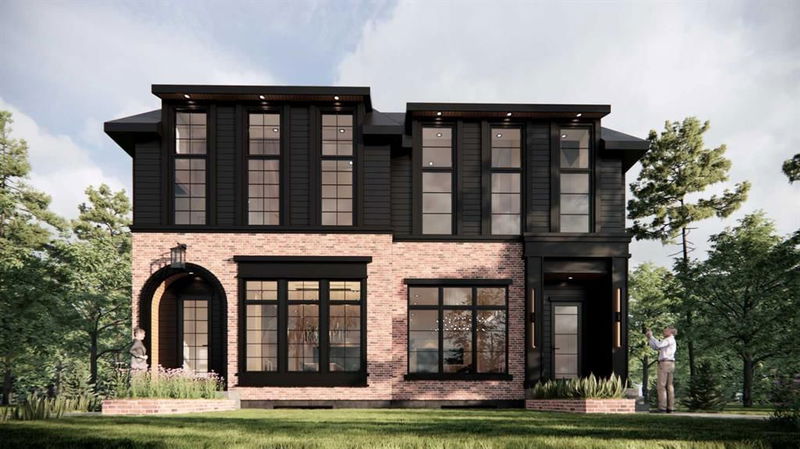重要事实
- MLS® #: A2177526
- 物业编号: SIRC2162726
- 物业类型: 住宅, 其他
- 生活空间: 1,982.60 平方呎
- 建成年份: 2024
- 卧室: 3+2
- 浴室: 3+1
- 停车位: 2
- 挂牌出售者:
- eXp Realty
楼盘简介
Welcome to 5006 21A Street, a stunning modern family home with 5 bedrooms and 3.5 bathrooms. As you enter, you’re greeted by a bright dining room and an open-concept floor plan that effortlessly connects to the gourmet kitchen. This chef’s paradise boasts high-end appliances, quartz countertops, full-height cabinetry, a full-sized island, and a convenient coffee bar with built-ins. The spacious living room, complete with high ceilings and a cozy gas fireplace, offers an inviting atmosphere, while built-ins with a desk provide practical workspace. Double patio doors lead to the back deck, enhancing indoor-outdoor living. The main floor also includes a mudroom and a stylish powder room. Upstairs, the luxurious primary bedroom features his and hers walk-in closets, and a spa like 5-piece ensuite with a soaking tub, double vanity, and walk-in shower, offering a relaxing sanctuary. Two additional bedrooms, a full bathroom, and a dedicated laundry room complete this level. The basement includes two bedrooms with its own walk-in closets, a full bathroom, and a living room. The home’s exterior showcases a timeless brick façade, and the fully fenced and landscaped backyard offers a private retreat for outdoor activities. A double car garage adds to the home’s convenience and practicality. Situated close to the trendy amenities, restaurants, and shops of Marda Loop, this property harmoniously blends elegance with functionality, offering a stylish and comfortable living environment for every lifestyle. Book your showing today!
房间
- 类型等级尺寸室内地面
- 入口总管道14' 9" x 23' 9"其他
- 餐厅总管道36' 9.6" x 42' 9.6"其他
- 厨房食用区总管道39' 3.9" x 60' 8"其他
- 起居室总管道42' 8" x 47' 6.9"其他
- 前厅总管道16' 8" x 26' 6"其他
- 其他总管道32' 9.9" x 67' 9.9"其他
- 卧室上部32' 9.9" x 38' 3"其他
- 卧室上部38' x 34' 5"其他
- 步入式壁橱上部14' 9" x 18' 3.9"其他
- 洗手间上部16' 5" x 30' 3.9"其他
- 洗手间上部5' x 9' 3"其他
- 洗衣房上部18' 6.9" x 30' 3.9"其他
- 步入式壁橱上部23' 3" x 30' 3.9"其他
- 主卧室上部43' 9" x 44' 3"其他
- 套间浴室上部22' 2" x 62' 3.9"其他
- 水电地下室33' 11" x 18' 9.9"其他
- 卧室地下室33' 8" x 33' 11"其他
- 厨房地下室42' 11" x 38'其他
- 洗手间地下室16' 5" x 31' 2"其他
- 卧室地下室42' 9.6" x 31' 2"其他
- 洗衣房地下室16' 5" x 18' 9.6"其他
- 洗手间总管道16' 8" x 16' 5"其他
上市代理商
咨询更多信息
咨询更多信息
位置
5006 21a Street SW, Calgary, Alberta, T2T 5C3 加拿大
房产周边
Information about the area around this property within a 5-minute walk.
付款计算器
- $
- %$
- %
- 本金和利息 $6,103 /mo
- 物业税 n/a
- 层 / 公寓楼层 n/a

