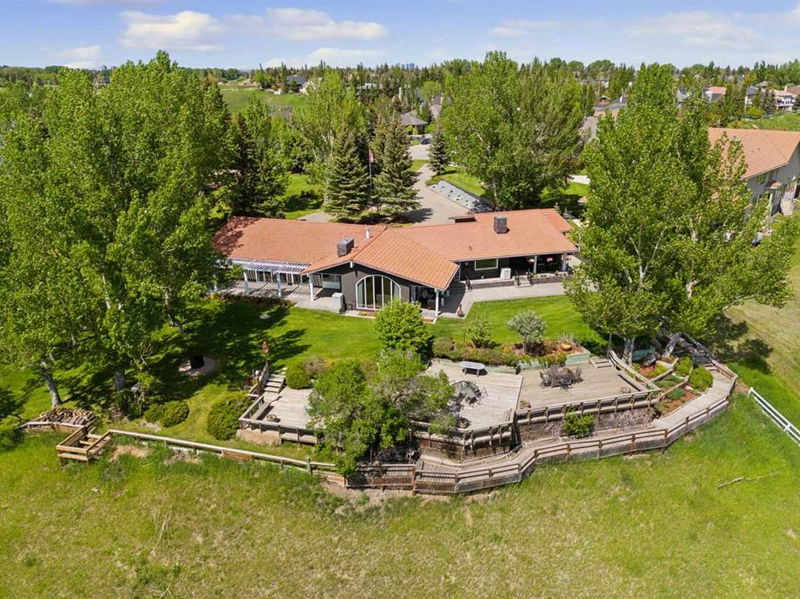重要事实
- MLS® #: A2178353
- 物业编号: SIRC2162725
- 物业类型: 住宅, 独立家庭独立住宅
- 生活空间: 3,841.53 平方呎
- 建成年份: 1978
- 卧室: 2+3
- 浴室: 4+1
- 停车位: 6
- 挂牌出售者:
- eXp Realty
楼盘简介
Nestled on a sprawling 3.73-acre lot, this home offers a perfect blend of luxury and nature, overlooking Fish Creek Park. With six spacious bedrooms and four elegantly remodeled bathrooms, the home boasts a stunning primary suite with its own fireplace, walk-in closet, and a full ensuite bathroom with a second fireplace. Designed for wellness and leisure, the property includes a sauna, workout room, billiard/rec room, and a separate downstairs living area. A unique water wall adds tranquility to the interior. The expansive grounds feature a greenhouse, tool shed, and professional landscaping with fruit trees. Outdoor amenities include an outdoor kitchen and dining area, a two-tiered deck with views of Fish Creek, and an irrigation system. The property is perfect for hosting gatherings, with space for fires, reunions, and family camping. Accessibility is excellent with a long driveway leading to a three-car garage and ample parking. Located just blocks from Canyon Meadows Golf & Country Club, this home combines luxury living with recreational convenience. Wildlife enthusiasts will appreciate frequent visits from native wildlife, viewable from the deck or yard. With newer appliances and meticulous maintenance, this home is a testament to pride of ownership. This home offers a unique opportunity to live in a luxurious, nature-filled setting, perfect for those seeking elegance and comfort. Call your realtor today to book your private showing!
房间
- 类型等级尺寸室内地面
- 洗手间总管道7' 5" x 8' 2"其他
- 洗手间总管道9' 9" x 15' 6.9"其他
- 早餐厅总管道10' 9" x 17' 9.9"其他
- 家庭娱乐室总管道19' 3.9" x 28' 6"其他
- 洗衣房总管道7' 11" x 15' 6.9"其他
- 家庭办公室总管道11' 11" x 15' 8"其他
- 洗手间地下室11' x 13' 2"其他
- 卧室地下室20' 3.9" x 18' 8"其他
- 卧室地下室12' 11" x 14' 6.9"其他
- 活动室地下室11' 9.6" x 18' 9.6"其他
- 活动室地下室24' x 18' 9.9"其他
- 套间浴室总管道12' x 20' 3"其他
- 卧室总管道12' x 18' 9"其他
- 餐厅总管道12' 5" x 19' 9.6"其他
- 厨房总管道16' 3" x 18' 9.6"其他
- 起居室总管道14' 2" x 17' 3"其他
- 主卧室总管道24' 5" x 18'其他
- 洗手间地下室6' 9" x 13' 3"其他
- 卧室地下室11' 3" x 18' 9"其他
- 健身房地下室22' 6.9" x 18' 8"其他
- 活动室地下室20' 5" x 22' 9"其他
- 水电地下室5' 9.9" x 11' 8"其他
上市代理商
咨询更多信息
咨询更多信息
位置
13036 Canso Place SW, Calgary, Alberta, T2W 3A8 加拿大
房产周边
Information about the area around this property within a 5-minute walk.
付款计算器
- $
- %$
- %
- 本金和利息 0
- 物业税 0
- 层 / 公寓楼层 0

