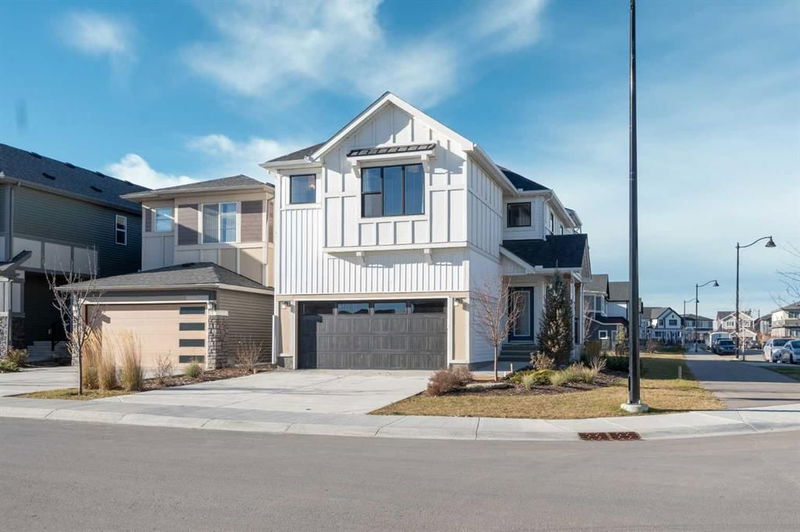重要事实
- MLS® #: A2178037
- 物业编号: SIRC2162693
- 物业类型: 住宅, 独立家庭独立住宅
- 生活空间: 2,553.53 平方呎
- 建成年份: 2022
- 卧室: 4
- 浴室: 4
- 停车位: 4
- 挂牌出售者:
- eXp Realty
楼盘简介
Discover the epitome of luxury living in this Genesis former showhome, offering 2,553.53 sq ft of refined space and over $100,000 in premium upgrades. Designed with sophistication and practicality, this home features 4 spacious bedrooms and 4 full bathrooms, including two primary suites. One primary suite boasts a standing shower with an upgraded glass door, a soaker tub, and double vanity with undermount sinks, while the other includes a standalone tub, a standing shower, double vanity, and a generous walk-in closet. The two secondary bedrooms share a well-appointed 4-piece bathroom, and a convenient full bathroom is located on the main floor. The main level impresses with its expansive layout, high ceilings, and open-to-below design that adds grandeur to the dining and family areas. A glass-walled office with ceiling height double glass doors and two windows offers an ideal workspace. The heart of this home is the gourmet kitchen, complete with built in appliances, full height cabinets, extra drawers, a center island with additional storage, and a spice kitchen with a sink—perfect for cooking aromatic dishes. The kitchen also features quartz countertops throughout, a charming herb garden, a gas line, a gas BBQ line on the large deck with railing, and a cozy gas fireplace with a stylish mantle in the family room. Upstairs, the entire floor is framed by an elegant railing overlooking the open-to-below design. Both primary bedrooms include tray ceilings for added elegance, and a laundry room with a sink and cabinet provides convenience and storage. Every detail speaks to high-end finishes, including 8-foot doors on the main floor and ample pot lights both inside and outside the home, adding a warm ambiance. The partially finished basement, complete with framing, drywall, a side entrance, and 9’ ceilings, is ready for further customization. Climate control is effortless with two AC units and two separate furnaces. From beautiful chandeliers to the farmhouse exterior with upgraded white siding and smart boards, this home blends luxury and functionality. A true must-see, schedule your viewing today to experience the finest in showhome living.
房间
- 类型等级尺寸室内地面
- 门厅总管道12' 9.9" x 7' 9.9"其他
- 客厅 / 饭厅总管道13' 3" x 14' 9.6"其他
- 家庭办公室总管道9' 3.9" x 14' 9.6"其他
- 洗手间总管道9' 8" x 4' 11"其他
- 其他总管道9' 8" x 4' 11"其他
- 厨房总管道9' 11" x 13' 9.9"其他
- 家庭娱乐室总管道13' x 13' 9.9"其他
- 主卧室二楼13' 3" x 14' 5"其他
- 套间浴室二楼4' 11" x 15' 9.6"其他
- 主卧室二楼14' 11" x 13' 2"其他
- 套间浴室二楼10' 6.9" x 8' 5"其他
- 卧室二楼9' 5" x 10'其他
- 卧室二楼9' 5" x 9' 9.9"其他
- 洗手间二楼9' 9.9" x 5'其他
- 额外房间二楼17' 3" x 11' 2"其他
- 洗衣房二楼9' 9.9" x 6' 6.9"其他
上市代理商
咨询更多信息
咨询更多信息
位置
5 Homestead Close NE, Calgary, Alberta, T3J 2H2 加拿大
房产周边
Information about the area around this property within a 5-minute walk.
付款计算器
- $
- %$
- %
- 本金和利息 0
- 物业税 0
- 层 / 公寓楼层 0

