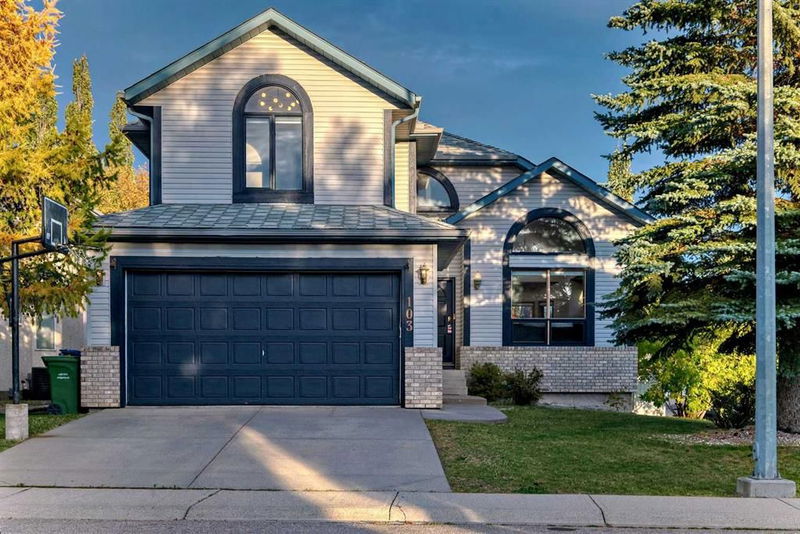重要事实
- MLS® #: A2177168
- 物业编号: SIRC2162593
- 物业类型: 住宅, 独立家庭独立住宅
- 生活空间: 2,051 平方呎
- 建成年份: 1992
- 卧室: 3+1
- 浴室: 3+1
- 停车位: 4
- 挂牌出售者:
- URBAN-REALTY.ca
楼盘简介
Welcome to this lovely 4-bed, 2-storey home, boasting almost 3000 sq ft of living space. Located on a quiet cul- de- sac in the desirable, family-friendly community of Hawkwood. Upon entering this home you’ll love the open floor plan and the vaulted high ceilings. This home provides large windows for a lot of sunshine. The spacious main floor offers a seamless flow featuring a bright living room with refinished original hardwood flooring in 2015, a beautiful brick dual sided gas fireplace. Formal dining room with an inviting bay window perfect for entertaining family and friends. Open to a newly renovated kitchen boasting granite countertops, island, stainless steel appliances, tile flooring, an oversized pantry and plenty of cabinet space. Adjacent to a nook area ideal for your morning coffee. Out the sliding door and on to the sunny private backyard where you will enjoy quiet evenings around the fire pit. Up the stairs to the second floor featuring a spacious master bedroom with a big size walk-in closet, a well-lit 5-piece ensuite, the skylight gives it added brightness, a jetted tub to wind down after a long work day. Two additional good-sized bedrooms and another 4-piece bath, making this the perfect family home for you. The basement is an illegal basement suite with large windows for added brightness, it also offers a fourth bedroom, a 3-piece bath, a kitchen, a huge rec room, and plenty of storage. This great home has a big southwest-facing backyard, a very spacious double attached garage. In the last 2 months this home has gone through a paint job through out and all toilet bowls were changed. Close to many amenities, shopping, restaurants, schools and transportation. This home is a must to see. Don’t miss out on this opportunity to get into this great home in this family-oriented neighborhood.
房间
- 类型等级尺寸室内地面
- 入口总管道6' 5" x 5' 6.9"其他
- 起居室总管道12' x 15' 5"其他
- 餐厅总管道14' x 10' 3"其他
- 厨房总管道9' 11" x 12' 2"其他
- 餐具室总管道6' 8" x 6' 6.9"其他
- 家庭娱乐室总管道9' 11" x 12' 11"其他
- 其他总管道16' 9.6" x 12' 6"其他
- 灵活房总管道13' 3.9" x 14'其他
- 洗手间总管道5' 3" x 5' 6"其他
- 洗衣房总管道5' 3.9" x 5' 6"其他
- 主卧室上部12' x 15' 5"其他
- 套间浴室上部9' 2" x 12'其他
- 步入式壁橱上部7' 3" x 4' 9.9"其他
- 家庭办公室总管道6' 9.6" x 7' 6.9"其他
- 洗手间上部4' 11" x 8' 6"其他
- 卧室上部9' x 12' 9.9"其他
- 卧室上部11' 6.9" x 10' 6"其他
- 活动室地下室11' 5" x 22' 9.9"其他
- 洗手间地下室5' 6" x 10' 2"其他
- 卧室地下室10' 11" x 13' 3.9"其他
- 步入式壁橱地下室6' 3.9" x 5' 5"其他
- 厨房地下室14' 3" x 14' 9"其他
- 其他地下室7' 6.9" x 14' 9.9"其他
上市代理商
咨询更多信息
咨询更多信息
位置
103 Hawktree Close NW, Calgary, Alberta, T3G 3T3 加拿大
房产周边
Information about the area around this property within a 5-minute walk.
付款计算器
- $
- %$
- %
- 本金和利息 0
- 物业税 0
- 层 / 公寓楼层 0

