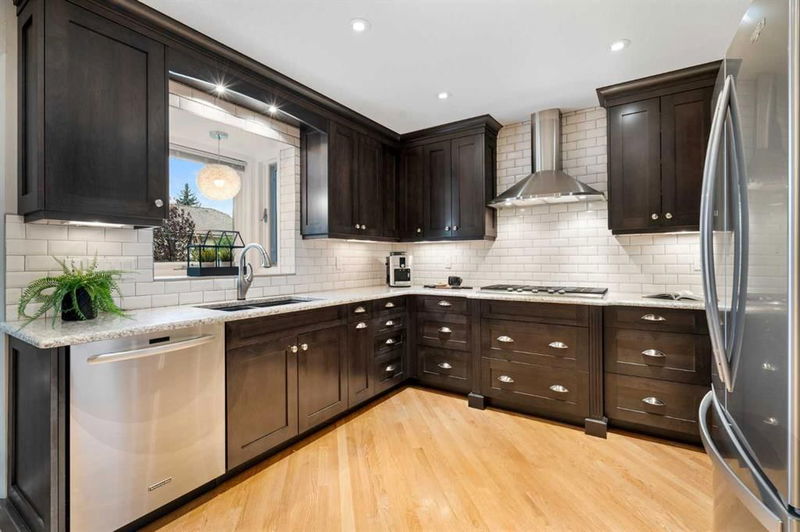重要事实
- MLS® #: A2178027
- 物业编号: SIRC2160774
- 物业类型: 住宅, 独立家庭独立住宅
- 生活空间: 2,353.50 平方呎
- 建成年份: 1985
- 卧室: 5+1
- 浴室: 2+2
- 停车位: 2
- 挂牌出售者:
- Royal LePage Benchmark
楼盘简介
Tucked away in the highly sought-after NW Edgemont community, this beautifully maintained & updated walkout home, features 6 bedrooms, 4 bathrooms, and over 3,400 square feet of developed living space. Situated on a large, peaceful, tree-lined lot, this property offers a blend of elegance, space, and practicality for modern family life. Upon entering, an inviting open foyer guides you into the formal living and dining areas, perfect for both gatherings and intimate family dinners. At the core of this home is a fully renovated kitchen by Legacy Kitchens, where no expense was spared. This high-end renovation, featuring Cesar Stone counters, stainless steel appliances—including a gas cooktop and wall oven—creates a space that any culinary enthusiast will appreciate. Adjacent to the kitchen, the family room exudes warmth with a cozy gas fireplace, custom built-ins, and a convenient wet bar. A casual dining nook, overlooking the lush backyard through updated windows, provides an ideal setting for relaxation or entertaining. Completing the main floor is a versatile office with built-in cabinetry and a desk by California Closets (or an extra bedroom), a 2-piece powder room, and a well-designed mudroom. On the upper level, 4 additional spacious bedrooms await, including the extended primary suite, which offers a sitting area, an ample walk-in closet, and a luxuriously renovated 4-piece ensuite. This ensuite is a true retreat with its elegant fully tiled shower, dual sinks, Legacy cabinetry, and a useful sitting area. To add convenience, a dedicated laundry space is included within the main 4-piece bath, streamlining daily routines. The fully finished and freshly painted walk-out basement, complete with updated flooring and ceiling lighting, provides a large open recreation room that flows into the lovely backyard—ideal for summer barbecues and outdoor play. This level also includes another bedroom or office, a 2-piece bath, and plenty of storage space. This home has been thoughtfully maintained and upgraded over the years, including a renovated kitchen, family room, ensuite, main floor powder room; “Euroslate” rubber roofing (2014), the majority of windows replaced (Pella), furnaces (2011), hot water tanks (2023), air conditioning (2021), freshly painted exterior, upgraded insulation (2022) and a sump pump (2021). Every element has been designed to provide comfort, style, and lasting peace of mind. Situated on a charming and quiet street, this home benefits from proximity to schools, the scenic beauty of Nose Hill Park, extensive walking paths, ravines, and abundant amenities. Whether you’re enjoying a peaceful walk in the neighborhood or admiring the views from your backyard, this home offers an exceptional blend of tranquility and modern upgrades, making it the ideal family retreat in an established community! Welcome Home!
房间
- 类型等级尺寸室内地面
- 起居室总管道16' 2" x 11' 9"其他
- 餐厅总管道15' 2" x 11' 9.9"其他
- 厨房总管道11' 2" x 10'其他
- 早餐厅总管道14' 2" x 8' 6.9"其他
- 家庭娱乐室总管道14' 3" x 14' 9"其他
- 卧室总管道10' 5" x 10' 11"其他
- 洗手间总管道3' 6.9" x 7' 9.9"其他
- 卧室上部12' 9.9" x 10' 3"其他
- 洗手间上部8' 8" x 7' 11"其他
- 套间浴室上部10' 8" x 13' 11"其他
- 主卧室上部24' 5" x 17' 8"其他
- 卧室上部10' 3.9" x 14' 11"其他
- 卧室上部8' 3" x 10' 3"其他
- 活动室地下室11' 9" x 34' 9.6"其他
- 卧室地下室9' 3" x 13' 2"其他
- 储存空间地下室12' 6.9" x 10' 8"其他
- 洗手间地下室7' 3.9" x 5' 3"其他
- 储存空间地下室7' 3.9" x 7' 9.9"其他
上市代理商
咨询更多信息
咨询更多信息
位置
71 Edcath Road NW, Calgary, Alberta, T3A 3X8 加拿大
房产周边
Information about the area around this property within a 5-minute walk.
付款计算器
- $
- %$
- %
- 本金和利息 0
- 物业税 0
- 层 / 公寓楼层 0

