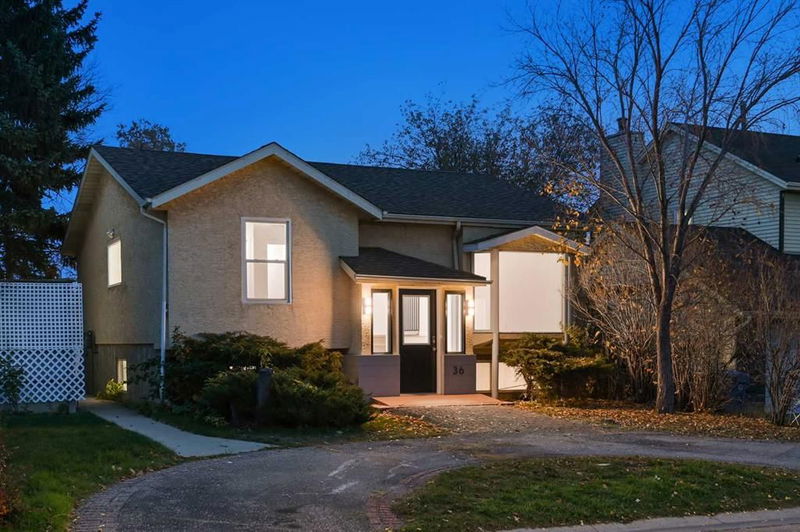重要事实
- MLS® #: A2176810
- 物业编号: SIRC2160773
- 物业类型: 住宅, 独立家庭独立住宅
- 生活空间: 1,322.39 平方呎
- 建成年份: 1981
- 卧室: 3+3
- 浴室: 2+1
- 停车位: 2
- 挂牌出售者:
- RE/MAX House of Real Estate
楼盘简介
This RENOVATED Bi-Level Home in Abbeydale has A/C with 2137.99 sq. ft. of developed space, with 6 BEDROOMS, 2.5 BATHS, a STORAGE room, a DEN, + CHARMING features that make this HOME a true STANDOUT!!! NESTLED on a 4617 sq. ft. lot in the FAMILY-FRIENDLY community of Abbeydale, this property boasts FANTASTIC curb appeal with paver brick landscaping, mature trees, + shrubs, along with a wrap-around driveway. The covered front porch has a ramp making it easy to bring in groceries or enjoy a quiet moment outdoors. Step through the front door to a SPACIOUS foyer with Neutral color tones, Luxury Vinyl Plank flooring, + SLEEK Black Metal railing is the beginning of the home's STYLISH UPDATES. The main level features an OPEN-CONCEPT layout for ENTERTAINING. The living room offers NATURAL LIGHT thanks to a large window, creating a BRIGHT, + INVITING space for FAMILY gatherings or RELAXING with a good book. Adjacent to the living room is the dining room, ideal for family dinners, + meaningful conversations. For the home chef, the BEAUTIFUL Kitchen has White Cabinetry, a Tiled Backsplash, + SS/Black Appliances, it’s perfect for meal prep, + hosting. A breakfast nook provides space for a portable island or seating, while the Pantry/Laundry room provides added CONVENIENCE with plenty of shelving for STORAGE. Next is the Den, featuring a COZY WOOD-BURNING STOVE to keep you WARM on chilly days. It can be a secondary dining area or a library. This room also has a window nook for more natural light. A door leads out to the wrapped deck, offering easy access to the backyard. The main floor has a 4 pc Bath with a Soaker tub—the perfect place to UNWIND after a long day, a LARGE Primary Bedroom with a 2 pc En-Suite, + 2 additional GOOD-SIZED Bedrooms down the hall. The FULL Basement includes BIG windows, + a FANTASTIC Space for Recreation, Movie Nights, or a QUIET Office area. The Basement also includes 3 Bedrooms, + a 3 pc Bath. It is full of PRACTICAL, + STORAGE-FOCUSED features, including an Under-Stairs area, a Utility room, + a STORAGE room—ideal for all your extra items. Step outside into the East-facing backyard, where you'll find a Deck for a tranquil retreat. Sipping Morning Coffee, Star Gazing, or ENJOYING the SUN RISE in this PEACEFUL outdoor space. The backyard also has room for Gardening or Activities with children or pets. Situated just minutes from the Calgary Greenway Pathway System, you’ll enjoy easy access to walking along the WETLANDS, it is within walking distance of Schools, Playgrounds, Parks, Green spaces, + Baseball diamonds. The Community offers events, from Jelly Bean Dances to Autumn Fest, + Good Food Box pickups. It also has Basketball Courts, Fitness activities, Clean-ups, + much more. With quick access to 68th St, 16 Ave, + Stoney Trail, you'll be WELL-CONNECTED to the rest of the city. Don’t miss your chance to call this STUNNING home yours. BOOK your showing TODAY!!!
房间
- 类型等级尺寸室内地面
- 客厅 / 饭厅总管道11' 8" x 17' 9.9"其他
- 厨房总管道10' 5" x 12' 2"其他
- 早餐厅总管道6' 11" x 6' 11"其他
- 主卧室总管道10' 9.9" x 12' 6.9"其他
- 套间浴室总管道4' 11" x 5' 6.9"其他
- 卧室总管道10' 3" x 11' 3"其他
- 卧室总管道8' 6" x 9' 2"其他
- 门厅总管道6' 9.9" x 6' 11"其他
- 书房总管道11' 6" x 12' 9.9"其他
- 洗衣房总管道4' 9" x 6' 9.6"其他
- 洗手间总管道4' 11" x 8'其他
- 卧室地下室8' 5" x 10' 9.9"其他
- 卧室地下室8' 3.9" x 10' 8"其他
- 卧室地下室9' 2" x 12' 6.9"其他
- 其他地下室7' 9" x 11' 8"其他
- 灵活房地下室8' x 24' 9.6"其他
- 洗手间地下室4' 11" x 7' 11"其他
- 水电地下室7' 9.9" x 12' 8"其他
上市代理商
咨询更多信息
咨询更多信息
位置
36 Abadan Crescent NE, Calgary, Alberta, T2A 6N9 加拿大
房产周边
Information about the area around this property within a 5-minute walk.
付款计算器
- $
- %$
- %
- 本金和利息 0
- 物业税 0
- 层 / 公寓楼层 0

