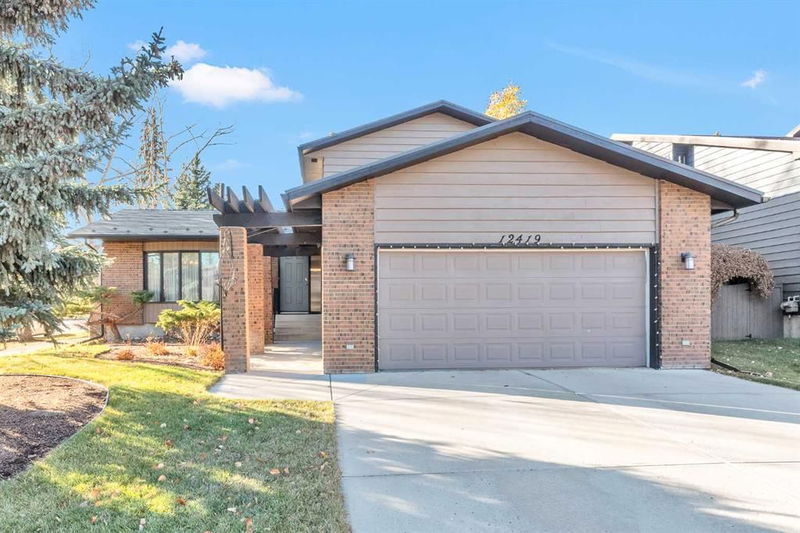重要事实
- MLS® #: A2177934
- 物业编号: SIRC2160737
- 物业类型: 住宅, 独立家庭独立住宅
- 生活空间: 1,801 平方呎
- 建成年份: 1980
- 卧室: 3
- 浴室: 2+1
- 停车位: 4
- 挂牌出售者:
- RE/MAX House of Real Estate
楼盘简介
Lovingly cared for home in Woodlands Estates , very quiet location , tucked away in the far corner of the neighborhood and only steps from Fish Creek Park , Canyon Meadows Golf course , walking distance to Woodlands Elementary school . The 1800 sq.ft home sits on an impressive 128.5 ft deep by 57.8 ft wide lot with equally impressive landscaping and decking . This bright and inviting home has plenty of updates including a high-end Metal Roof , Newer Windows , Leaf Filter system on the north side , The west facing backyard has new composite decking and plenty of outdoor living space along with newer perimeter fencing which enhances the private yard . The immaculately maintained interior of the home offers 3 generous sized bedrooms on the upper level including a spacious primary suite with a 3 piece ensuite .The main bathroom has been updated and has heated floors ) .The main level offers a den / office / bedroom option and a discreetly tucked away main floor laundry room . This desirable floor plan has a spacious kitchen with plenty of counterspace , newer appliances , cozy eating nook which flows seamlessly to the large open family room with feature gas fireplace . There is a spacious living room and full size dining room with 2 accented glass privacy doors to allow quiet conversation when needed . The lower level is bright and spacious with a large family room , and a full sized storage area / utility room . The oversized double attached garage ( almost 24 ft x 21 ft ) and a newly cemented driveway and walkway completes this lovely home . True pride of ownership is evident throughout this home .
房间
- 类型等级尺寸室内地面
- 起居室总管道11' 6" x 16' 8"其他
- 餐厅总管道8' 6.9" x 11' 2"其他
- 厨房总管道12' 9" x 12' 9"其他
- 凹角总管道5' 6.9" x 8' 9.6"其他
- 家庭娱乐室总管道13' 9.6" x 20' 6"其他
- 书房总管道9' 9" x 9' 9.9"其他
- 洗衣房总管道3' 6.9" x 7' 9.6"其他
- 主卧室二楼11' 11" x 12' 5"其他
- 卧室二楼8' 11" x 10'其他
- 卧室二楼9' x 13' 3"其他
- 套间浴室二楼5' 6.9" x 8'其他
- 洗手间二楼5' 8" x 7' 11"其他
- 洗手间总管道3' 9" x 4' 9"其他
- 家庭娱乐室下层20' 5" x 21' 3"其他
- 储存空间下层20' 3" x 25' 2"其他
上市代理商
咨询更多信息
咨询更多信息
位置
12419 17 Street SW, Calgary, Alberta, T2W 4A1 加拿大
房产周边
Information about the area around this property within a 5-minute walk.
付款计算器
- $
- %$
- %
- 本金和利息 0
- 物业税 0
- 层 / 公寓楼层 0

