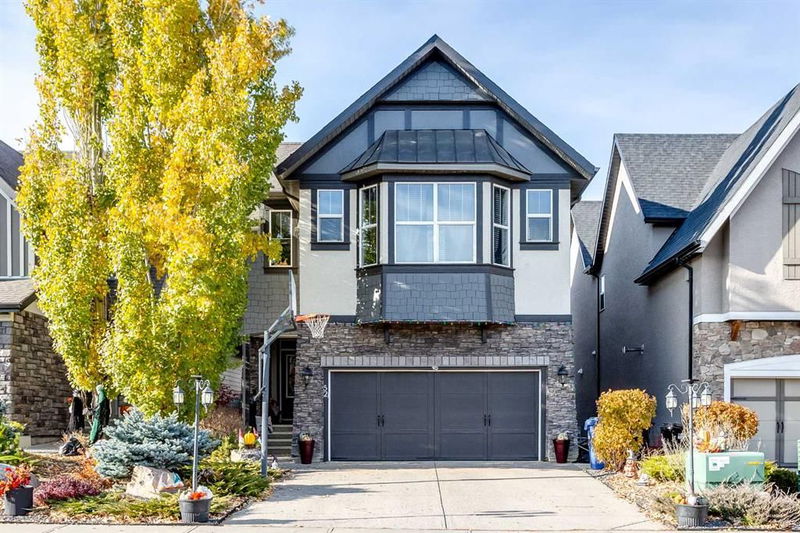重要事实
- MLS® #: A2177846
- 物业编号: SIRC2160716
- 物业类型: 住宅, 独立家庭独立住宅
- 生活空间: 2,293.96 平方呎
- 建成年份: 2010
- 卧室: 3+1
- 浴室: 3+1
- 停车位: 4
- 挂牌出售者:
- RE/MAX First
楼盘简介
Welcome to the Mahogany Dream Home, a beautiful former show home just one block from Mahogany West Beach. This property offers over 3,100 square feet of beautifully designed living space, providing functionality, convenience, and a private backyard retreat in Calgary’s premier lake community. With Mahogany’s Plaza and Village just a short walk away, this home is perfectly situated in the community.
The open-concept main level has so much to offer, featuring a chef’s kitchen with newly upgraded stainless steel appliances, a double island with granite counters, custom cabinetry, and a breakfast bar. A spacious walk-through pantry connects the kitchen to a mudroom for easy organization. The bright dining area, with a large bay window, opens directly to the backyard. The great room’s two-storey ceilings and two-way stone fireplace add a warm touch, while the freshly painted main floor and upper level, including a den with a private office space, are ideal for a work-from-home lifestyle.
Upstairs, the layout is designed for comfort, with a large bonus room furnished with a sectional couch built into the price of the property. The upper level is also wired for data and sound, with speakers on both levels, and offers two additional bedrooms sharing a Jack & Jill bathroom, each with its own vanity, and an impressive primary suite. The primary bedroom features a tray ceiling, built-in dresser, walk-in closet, spa-type ensuite with a glass-enclosed shower and double vanities, and central air conditioning. A conveniently located laundry room completes this level.
The finished lower level expands the living space with a large recreation room, including an entertainment area with a TV and shelving system (included), an additional bedroom, and a spa bath with a jetted tub. Outside, the backyard awaits with a sundeck, cozy bio-flame fireplace lounge, a perfectly maintained hot tub, and BBQ patio. Accent lighting and a pull-down projector screen make this a truly unique, relaxing space for friends and family.
The double garage is heated, insulated, and finished with epoxy floors and built-in storage, making it both practical and beautiful. Located near the lake and close to all amenities, this stunning Mahogany home offers a truly exceptional lifestyle.
房间
- 类型等级尺寸室内地面
- 洗手间总管道2' 9.9" x 6' 3"其他
- 餐厅总管道10' 3" x 13'其他
- 厨房总管道14' 8" x 12' 6"其他
- 起居室总管道14' 6" x 12'其他
- 前厅总管道6' 3.9" x 12' 9"其他
- 家庭办公室总管道6' x 7' 6"其他
- 洗手间二楼8' 6.9" x 8' 6"其他
- 套间浴室二楼20' 5" x 6' 11"其他
- 卧室二楼10' 6.9" x 12' 3.9"其他
- 家庭娱乐室二楼15' x 13' 5"其他
- 洗衣房二楼5' 9.9" x 5' 8"其他
- 主卧室二楼21' 2" x 15'其他
- 步入式壁橱二楼8' x 5' 8"其他
- 步入式壁橱二楼3' x 6'其他
- 卧室二楼11' 11" x 16' 3.9"其他
- 洗手间地下室8' 9" x 12' 3"其他
- 卧室地下室10' 3.9" x 12' 3.9"其他
- 活动室地下室19' x 23' 9.9"其他
- 水电下层8' 3" x 13' 9.9"其他
上市代理商
咨询更多信息
咨询更多信息
位置
52 Mahogany Heath SE, Calgary, Alberta, T3M0T1 加拿大
房产周边
Information about the area around this property within a 5-minute walk.
付款计算器
- $
- %$
- %
- 本金和利息 0
- 物业税 0
- 层 / 公寓楼层 0

