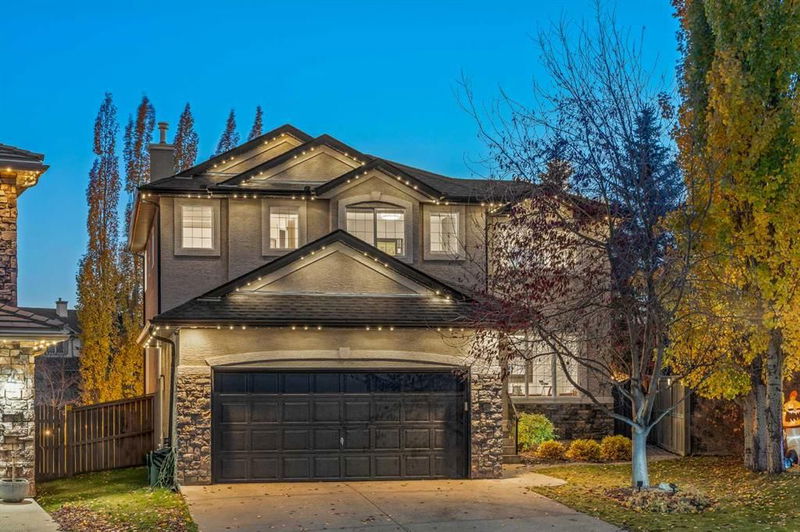重要事实
- MLS® #: A2176127
- 物业编号: SIRC2160704
- 物业类型: 住宅, 独立家庭独立住宅
- 生活空间: 2,656 平方呎
- 建成年份: 2002
- 卧室: 3+1
- 浴室: 3+1
- 停车位: 4
- 挂牌出售者:
- Century 21 Bamber Realty LTD.
楼盘简介
Welcome to your new home in the desirable and well-established Upper West Side community of Signal Hill. Nestled in a private cul-de-sac on just under a quarter of an acre, this remarkable property offers over 3,815 sq. ft. of living quarters, featuring 4 bedrooms and 3.5 bathrooms.
The original owners are offering this amazing home completed with updates throughout, including a new roof with Malarkey Vista AR rubberized asphalt shingles (Class 4 Impact Rating) along with new eavestroughs, downspouts and a massive TimberTech Vintage Advanced PVC deck (30% cooler to touch) that invites you to enjoy the beautiful, private lot accented with Gemstone lighting. The main level is thoughtfully designed, featuring a back entrance with storage, along with a walk-in pantry that seamlessly connects to the kitchen area. A spacious office off the main foyer flows into the fantastic living with a 42" linear gas fireplace and dining areas.
The kitchen is a chef’s dream, equipped with custom cabinetry, wall oven, speed oven/microwave, and a 6-burner gas cooktop, making it perfect for entertaining family and guests. With south-facing windows, the abundance of natural light is truly exceptional, enhanced by open risers on the staircase, 8 foot sliding patio doors and large windows in the stairwell.
As you ascend to the upper level, you’ll discover an amazing bonus room with two spacious bedrooms separated by a four-piece bathroom. The primary suite is a standout feature, boasting a generous size and a spa-like ensuite complete with a soaker tub, dual vanities, a sizable shower, and a walk-in closet.
The lower level is designed for family enjoyment, featuring a cozy movie area, walk up wet bar, fireplace, workout room and space for a pool table. An additional bedroom and bathroom are perfect for accommodating guests. On chilly evenings, step out to the walk-up and unwind in the hot tub in complete privacy.
The expansive landscaped yard offers endless possibilities, including a putting green area for those wanting to sharpen their golf game with your own putting green. Completing the outdoor experience is a brand-new, two-tiered composite deck leading to a stone patio, perfect for roasting marshmallows around the fire pit.
This property is truly impressive and a must-see! You won't be disappointed!"
房间
- 类型等级尺寸室内地面
- 厨房总管道12' 11" x 12' 11"其他
- 餐厅总管道9' 11" x 10' 8"其他
- 起居室总管道15' 6" x 21' 11"其他
- 家庭办公室总管道10' 11" x 12' 8"其他
- 活动室下层14' 11" x 12' 11"其他
- 活动室下层16' 6" x 20' 11"其他
- 灵活房下层9' 8" x 10' 2"其他
- 洗衣房总管道8' 11" x 12' 11"其他
- 主卧室二楼15' 6" x 16' 9.6"其他
- 卧室二楼11' 11" x 13' 6"其他
- 卧室二楼10' 5" x 11' 11"其他
- 卧室下层9' 11" x 12' 9.6"其他
- 洗手间总管道4' 2" x 4' 11"其他
- 洗手间下层5' 11" x 10' 2"其他
- 洗手间二楼8' 3.9" x 10' 3.9"其他
- 套间浴室二楼8' 11" x 12' 11"其他
上市代理商
咨询更多信息
咨询更多信息
位置
315 Simcrest Heights SW, Calgary, Alberta, t3h 4k2 加拿大
房产周边
Information about the area around this property within a 5-minute walk.
付款计算器
- $
- %$
- %
- 本金和利息 0
- 物业税 0
- 层 / 公寓楼层 0

