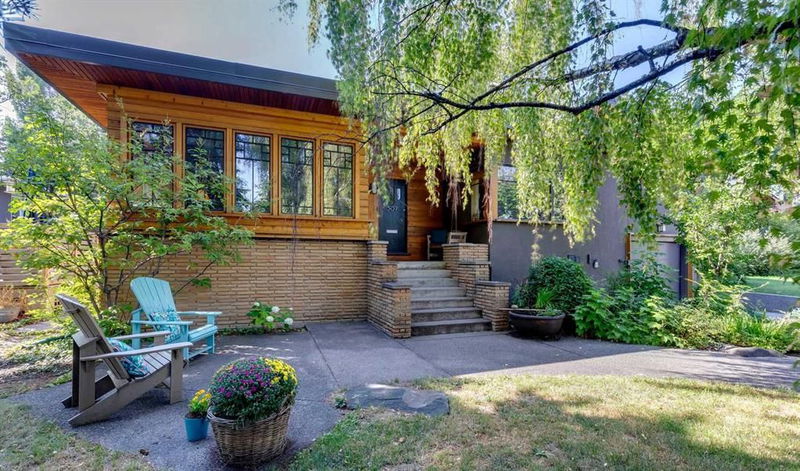重要事实
- MLS® #: A2156324
- 物业编号: SIRC2159208
- 物业类型: 住宅, 独立家庭独立住宅
- 生活空间: 1,802 平方呎
- 建成年份: 1953
- 卧室: 2+2
- 浴室: 2
- 停车位: 4
- 挂牌出售者:
- RE/MAX Real Estate (Central)
楼盘简介
This incredible architecturally designed home is situated on one of the best streets in Elboya – Brunswick Avenue! The open and bright floor plan gives off an artistic vibe with a modern layout and features over 2,767 sq. ft of living space plus a total of 4 bedrooms. With custom built-ins and a one of a kind glass feature wall, the foyer welcomes you into this amazing home and sets the stage for what’s to come. Tucked behind custom storage shelves is the perfect home office/den space overlooking the beautiful tree-lined street. The central hall plan with custom built in storage leads through to the opulent living room wrapped in windows overlooking the stunning back yard space and also includes 4 oversized skylights giving a nature vibe in your private living space plus there is a wood-burning fireplace. The sunroom wrapped in windows provides more tree-lined street views and is the perfect space to read a book with built-in bench seating plus the incredible dining room that was designed to host large family gatherings with custom built in storage and direct access to the backyard through French doors for seamless entertaining (options are endless to create additional entertaining areas in the dining room area such as a great room by moving the dining room to the sunroom) and sides onto the chefs kitchen with granite counters, ample storage and top of the line appliances including an AGA stove. There are 2 bedrooms situated off the private hall including the master suite and 4 piece main bath. The fully developed lower level showcases a large family room with brick fireplace, 2 spacious bedrooms, laundry plus a recently updated 3 piece bath. The showstopper south facing backyard, with seasonal downtown views, is a private oasis wrapped in mature trees and features a deck with access into the dining room, stone patio, rock features with many annuals and perennials and water feature. This home has been lovingly maintained over the years, additional features include a tandem attached garage, recent updates to the lower bathroom and newer roof membrane. This home is truly a private retreat in an urban setting. Conveniently located close to top inner city schools, Britannia shopping Centre, Chinook Mall, The Glencoe Club plus a magnitude of inner city parks and city pathways including Stanley Park and Sandy Beach. With city transportation a few short steps away, access to the core is a breeze. Don’t let this incredible opportunity pass you by, book your viewing today!
房间
- 类型等级尺寸室内地面
- 门厅总管道9' 9.6" x 17' 11"其他
- 起居室总管道15' 9" x 16' 5"其他
- 厨房总管道11' 2" x 16' 6.9"其他
- 餐厅总管道13' 6.9" x 20' 5"其他
- 日光浴室/日光浴室总管道8' 9.9" x 13' 2"其他
- 书房总管道7' 5" x 10' 9.6"其他
- 主卧室上部12' 8" x 13' 9.6"其他
- 卧室上部9' 9" x 10' 2"其他
- 家庭娱乐室地下室18' 6" x 20' 3.9"其他
- 卧室地下室9' 9.6" x 13'其他
- 卧室地下室10' 8" x 10' 9.9"其他
- 洗衣房地下室2' 8" x 5' 9"其他
- 洗手间地下室0' x 0'其他
上市代理商
咨询更多信息
咨询更多信息
位置
507 Brunswick Avenue SW, Calgary, Alberta, T2S1P1 加拿大
房产周边
Information about the area around this property within a 5-minute walk.
付款计算器
- $
- %$
- %
- 本金和利息 0
- 物业税 0
- 层 / 公寓楼层 0

