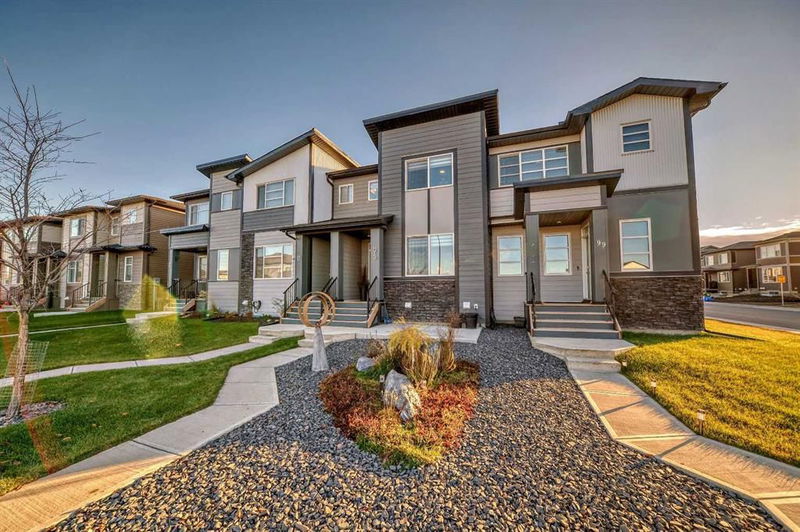重要事实
- MLS® #: A2177690
- 物业编号: SIRC2159168
- 物业类型: 住宅, 联体别墅
- 生活空间: 1,428.20 平方呎
- 建成年份: 2021
- 卧室: 3+1
- 浴室: 3+1
- 停车位: 2
- 挂牌出售者:
- Century 21 Bamber Realty LTD.
楼盘简介
Welcome to this beautiful 1428 sq. ft. 4 bedroom home, thoughtfully designed & impeccably maintained. Offering 3.5 bathrooms & a professionally finished basement, this home combines comfort & style with incredible functionality. Nestled in a prime location, it boasts a private, maintenance-free yard – perfect for busy homeowners or those seeking a peaceful retreat. Directly across from a park & steps away from Fish Creek Park’s walking/biking paths & Blue Devil Golf Course, outdoor recreation is always within reach. The south backyard is an oasis with a fully fenced space, privacy walls, & a beautiful patio, ideal for cozy evenings around a fire pit. A front patio provides the perfect spot to unwind & enjoy breathtaking sunsets. Inside, custom paint color & upgraded railings add charm, while 9’ ceilings elevate the main floors open feel. The elegant kitchen features 2-toned cabinets, quartz countertops, silgranit sink, & upgraded stainless steel appliances. The kitchen island, spacious dining area, & convenient half bath make this main floor perfect for entertaining. The upper level is home to a luxurious master retreat with walk-in closet & an ensuite boasting a 5 ft. shower. Two additional bedrooms, main bath & a laundry/storage area complete this level. The fully finished basement offers a cozy family room with wet bar, an additional bedroom & full bathroom-ideal for guests or extra family space. With NO CONDO FEES, a double detached garage, dual gas lines, high efficiency furnace & a Daikin “Quiet” high efficiency central air conditioner, this home is ready to provide both luxury & low maintenance living. Don’t miss the chance to make this stunning property your own!
房间
- 类型等级尺寸室内地面
- 起居室总管道13' 2" x 11' 11"其他
- 灵活房总管道7' 6" x 9' 6.9"其他
- 厨房总管道10' 3" x 11' 6"其他
- 餐厅总管道9' 3.9" x 11' 5"其他
- 洗手间总管道4' 8" x 5' 3"其他
- 前厅总管道9' 3.9" x 5' 3"其他
- 主卧室二楼13' 9.9" x 11' 9"其他
- 套间浴室二楼9' 3.9" x 4' 11"其他
- 步入式壁橱二楼4' 5" x 4' 8"其他
- 卧室二楼11' 9.9" x 8' 8"其他
- 卧室二楼10' 8" x 8' 9.6"其他
- 洗手间二楼4' 11" x 8' 8"其他
- 洗衣房二楼5' 5" x 4' 3.9"其他
- 家庭娱乐室地下室13' 3.9" x 16' 5"其他
- 卧室地下室10' 8" x 10' 6.9"其他
- 洗手间地下室8' 3" x 5'其他
上市代理商
咨询更多信息
咨询更多信息
位置
95 Wolf Creek Avenue SE, Calgary, Alberta, T2X 4V1 加拿大
房产周边
Information about the area around this property within a 5-minute walk.
付款计算器
- $
- %$
- %
- 本金和利息 0
- 物业税 0
- 层 / 公寓楼层 0

