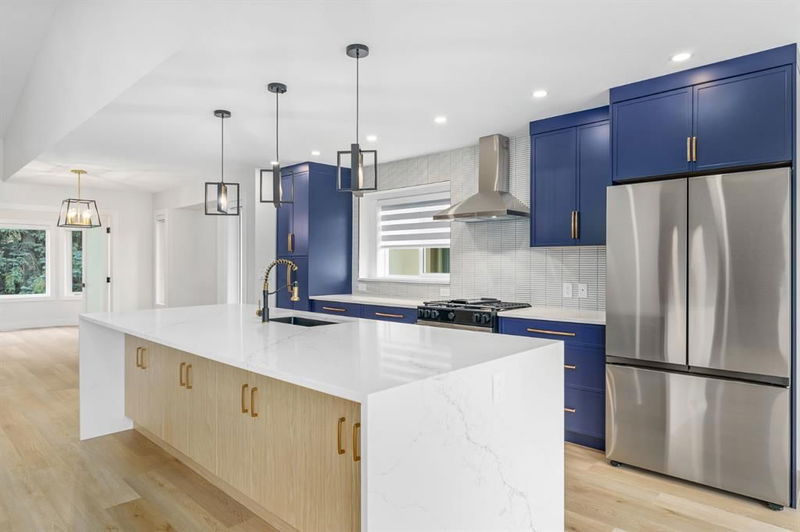重要事实
- MLS® #: A2177584
- 物业编号: SIRC2159143
- 物业类型: 住宅, 公寓
- 生活空间: 1,570 平方呎
- 建成年份: 1990
- 卧室: 2+2
- 浴室: 3
- 停车位: 2
- 挂牌出售者:
- RE/MAX First
楼盘简介
Welcome to our Villa at Glenmore Green; a new, fully renovated, sleek and modern bungalow
villa in the upscale neighborhood of Kelvin Grove.
The house was taken back to the studs and completely rebuilt, including all electrical, plumbing
and windows. No expense has been spared in this 4-bedroom, 3 full bathroom home. This
stunning home has high vaulted ceilings throughout the main floor, making the space feel much
bigger as you walk through.
The master bedroom features a walk-in closet with built in shelving, a vaulted ceiling, and large
windows looking into your beautiful west facing back yard. The ensuite oasis has high vaulted
ceilings with a skylight for excellent natural light, and features a beautiful stand-alone bathtub
and curbless shower, lots of counter space, large mirrors and exquisite tile work.
The kitchen is tastefully finished with custom cabinets, with hard rock maple shelving, lots of
pot drawers, and cabinet storage, a beautiful kitkat backsplash and a 10ft waterfall island with
additional rear storage. Counters finished in caesarstone engineered stone. The appliances are
top of the line stainless steel.
The main floor is finished in LVP (Luxury Vinyl Plank) flooring and a one of a kind designed
fireplace surround. Don’t forget to check out the fully finished basement, which has a custom
wet bar with a wine cabinet for all your favorite bottles. The basement also features a large
living area perfect for a games table, full bathroom, two large bedrooms with large closets.
Through a set of French doors, you will find a GYM with plenty of light, plugs and proper rubber
gym flooring. Other perks of this home include all new electrical, all new plumbing and hot
water tank, Smart Ecobee thermostat, video doorbell, and smart lock. For those hot summer
days there is a brand-new air conditioner, all new low E high efficiency windows with spray
foam around all windows and rim joists.
Making your way out back you will find a west back yard with a nice sized patio that transitions
onto a large grass area and no homes behind you.
Call your Favorite agent for a private showing.
房间
- 类型等级尺寸室内地面
- 厨房总管道9' 8" x 16' 3.9"其他
- 餐厅总管道8' 11" x 10' 11"其他
- 起居室总管道15' 5" x 18' 3.9"其他
- 家庭办公室总管道9' x 10' 11"其他
- 主卧室总管道12' 6.9" x 16' 5"其他
- 卧室总管道10' x 11' 2"其他
- 洗衣房总管道5' 6" x 9' 8"其他
- 起居室下层17' 6" x 23' 6"其他
- 卧室下层8' 6.9" x 17' 6.9"其他
- 卧室下层8' 5" x 18' 9.6"其他
- 健身房下层11' 5" x 17' 11"其他
- 洗手间总管道0' x 0'其他
- 套间浴室总管道0' x 0'其他
- 洗手间下层0' x 0'其他
上市代理商
咨询更多信息
咨询更多信息
位置
10 Glenmore Green SW, Calgary, Alberta, T2V 5J2 加拿大
房产周边
Information about the area around this property within a 5-minute walk.
付款计算器
- $
- %$
- %
- 本金和利息 0
- 物业税 0
- 层 / 公寓楼层 0

