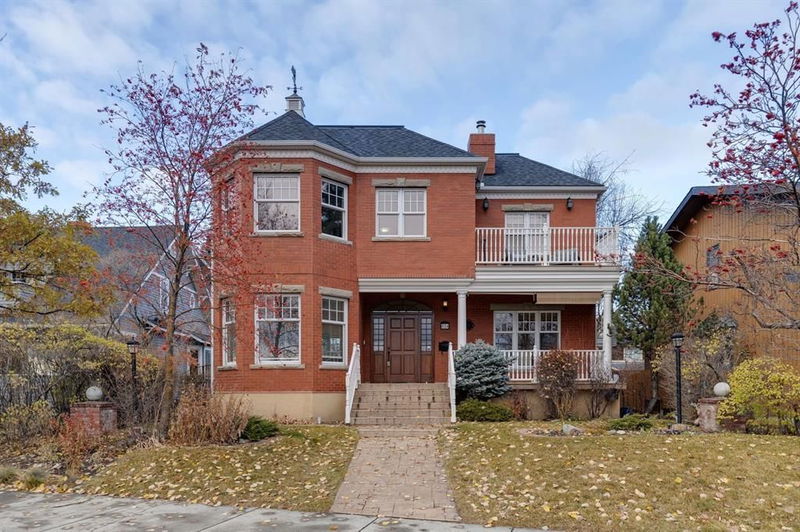重要事实
- MLS® #: A2177760
- 物业编号: SIRC2159132
- 物业类型: 住宅, 独立家庭独立住宅
- 生活空间: 2,720.98 平方呎
- 建成年份: 2003
- 卧室: 3+1
- 浴室: 3+1
- 停车位: 3
- 挂牌出售者:
- RE/MAX House of Real Estate
楼盘简介
Nestled in one of Rosedale's most coveted streets is this iconic red brick gem sitting high atop McHugh Bluff. Boasting over 4,000 sq ft of developed living space with all the architectural craftsmanship you'd expect in an estate home while noting that every detail has been thoughtfully curated to elevate your lifestyle. Inside this grand centre hall plan are gleaming hardwood floors, 9' ceilings, and gorgeous wainscotting and crown moulding throughout. The open floor plan combines a formal living room, family room with gas fireplace, and crafted kitchen with plenty of room for a central breakfast nook. Culinary enthusiasts will love the kitchen with its warm wood cabinetry, custom hood fan, glorious granite counters, and centre island. French doors open to the formal dining room where thoughtfully prepared dinners can be enjoyed as guests take in the stunning downtown skyline. As you ascend to the second level you'll find a tranquil primary retreat complete with a walk-in closet, lavish ensuite and private balcony unveiling iconic panorama views of the entire downtown skyline, river valley, and breathtaking Rocky Mountains. A convenient laundry room, two bedrooms, separated by double doors, and private home office with two-way gas fireplace completes the level. The fully developed lower level has been thoughtfully designed and incorporates a generous space for a fitness studio, wine cellar complete with brick detailing and wooden wine rack, full bath and fourth bedroom. A spacious rec room offers plenty of room for a games area and showcases a truly remarkable electric fireplace. Make way to your unique kitchenette space where all your snacks and drinks can be stored and readily available during family movie nights. The backyard oasis presents a spacious deck for BBQing and large courtyard where you can enjoy dinners al fresco. Car enthusiasts will love the oversized triple detached garage with additional space along the side for a camper or extra vehicle and all leading out to a paved alley way. This prestigious home is front and centre on the most prestigious view street in the city and is surrounded by million dollar homes, near incredible schools and minutes to SAIT, U of C, and the Foothills Hospital. Come see how special this home truly is!
房间
- 类型等级尺寸室内地面
- 厨房总管道14' 8" x 15' 5"其他
- 餐厅总管道12' x 12' 6"其他
- 家庭娱乐室总管道11' 11" x 12' 11"其他
- 起居室总管道11' 11" x 23' 3.9"其他
- 门厅总管道8' 3" x 13' 2"其他
- 储存空间地下室13' 3" x 13' 8"其他
- 活动室地下室14' 8" x 23' 6"其他
- 家庭办公室上部8' 9" x 14' 9.6"其他
- 洗衣房上部5' 9.6" x 7' 6.9"其他
- 前厅总管道4' 8" x 6' 3"其他
- 酒窖地下室5' x 14' 6"其他
- 主卧室上部17' 6" x 22'其他
- 卧室上部10' 9" x 15' 6.9"其他
- 卧室上部12' 8" x 15' 6.9"其他
- 卧室地下室11' 6.9" x 11' 8"其他
- 洗手间总管道0' x 0'其他
- 洗手间地下室0' x 0'其他
- 洗手间上部0' x 0'其他
- 套间浴室上部0' x 0'其他
上市代理商
咨询更多信息
咨询更多信息
位置
524 Crescent Road NW, Calgary, Alberta, T2M 4A5 加拿大
房产周边
Information about the area around this property within a 5-minute walk.
付款计算器
- $
- %$
- %
- 本金和利息 0
- 物业税 0
- 层 / 公寓楼层 0

