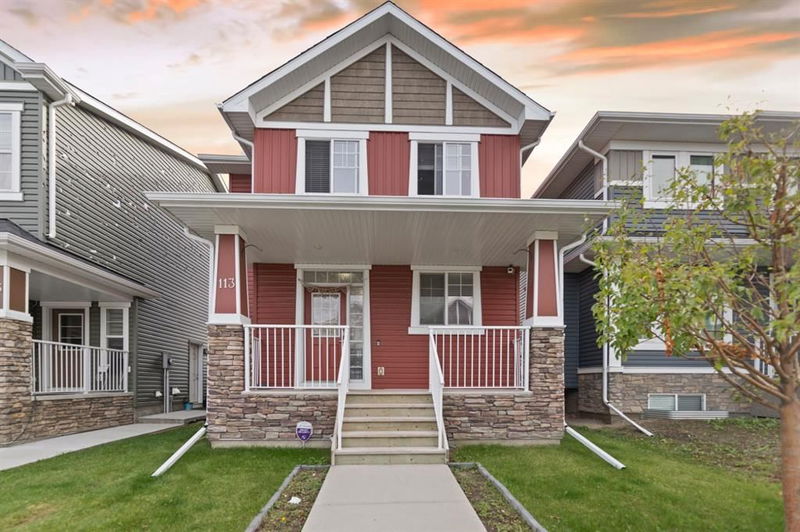重要事实
- MLS® #: A2167821
- 物业编号: SIRC2157920
- 物业类型: 住宅, 独立家庭独立住宅
- 生活空间: 1,381 平方呎
- 建成年份: 2016
- 卧室: 3+1
- 浴室: 3+1
- 停车位: 2
- 挂牌出售者:
- eXp Realty
楼盘简介
BACK IN MARKET DUE TO FINANCING.WELCOME To Westpine built by Broadview Homes. This home offers numerous upgrades & features which include: 11' 6" X 8' deck, hardwood, tile, granite throughout, 9' ceilings main floor, Stainless Steel Appliances, blind package, knock down ceilings, south facing back yard & much more. The main floor features a 2pc bath, den, good size kitchen that offers an island, pantry & nook that as access to the south facing deck/yard, there is also a spacious great room with floor to ceiling tile gas fireplace. The upper level features a 4pc bath, laundry area & 3 good size bedrooms. The master bedroom offers a walk in closet & full en suite. The lower level basement illegal suite including 1 bedroom , bathroom and kitchen . This home offers neutral colors throughout & is close to green spaces, bus, shopping & easy access to Stoney & Deerfoot.
房间
- 类型等级尺寸室内地面
- 餐厅总管道9' 5" x 10' 11"其他
- 起居室总管道11' 6" x 14' 6.9"其他
- 书房总管道5' 3.9" x 8' 3.9"其他
- 厨房总管道8' 6.9" x 11' 6"其他
- 主卧室上部11' 3" x 12' 9"其他
- 卧室上部8' 11" x 9' 3"其他
- 卧室上部8' 11" x 9' 3"其他
- 卧室地下室8' 3" x 11' 8"其他
- 洗手间总管道4' 6.9" x 4' 11"其他
- 套间浴室上部4' 11" x 7' 9"其他
- 洗手间上部4' 11" x 7' 9"其他
- 洗手间地下室4' 11" x 7' 11"其他
- 水电地下室6' 6.9" x 7' 11"其他
- 起居室地下室9' 11" x 11' 9.6"其他
- 厨房地下室8' 5" x 12'其他
- 门廊(封闭)总管道5' 9.9" x 17' 2"其他
- 门厅总管道4' 11" x 5' 9.9"其他
上市代理商
咨询更多信息
咨询更多信息
位置
113 Redstone Park NE, Calgary, Alberta, T3N0P7 加拿大
房产周边
Information about the area around this property within a 5-minute walk.
付款计算器
- $
- %$
- %
- 本金和利息 0
- 物业税 0
- 层 / 公寓楼层 0

