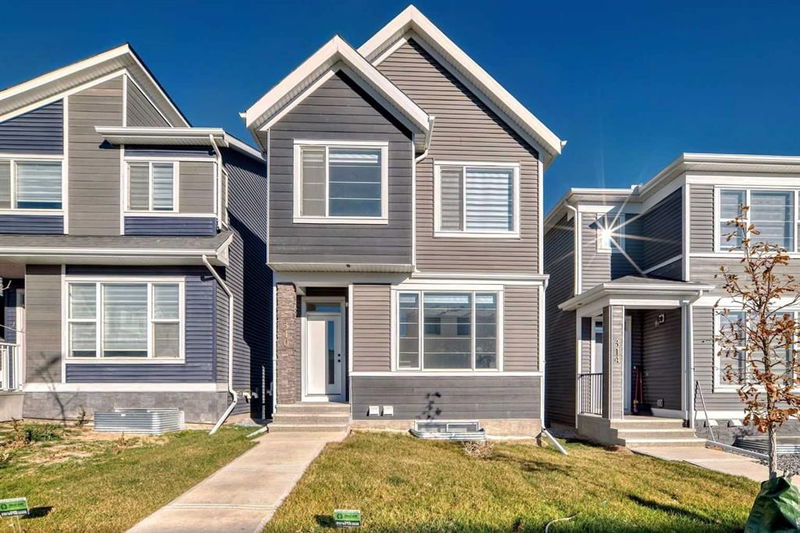重要事实
- MLS® #: A2176997
- 物业编号: SIRC2157904
- 物业类型: 住宅, 独立家庭独立住宅
- 生活空间: 1,822.30 平方呎
- 建成年份: 2023
- 卧室: 4+2
- 浴室: 3+1
- 停车位: 2
- 挂牌出售者:
- Real Broker
楼盘简介
This positive cashflow property with 4 Bedrooms in upper floor and 2 Bedrooms in the basement is occupied by tenants who already pay $2450 and $1450 in both units respectively.
This 6 bedroom home is spacious, built with style and comfort in mind. The interior features 9ft ceilings that create a spacious and airy atmosphere, LVP flooring ensures durability and elegance throughout the entire home, Oversized windows allow abundant natural light to flow through, creating a bright and inviting space.
The open floor layout seamlessly connects the living, dining, and kitchen areas, creating an ideal environment for guests and entertaining.The spacious kitchen features sleek cabinetry, stainless steel appliances, and ample counter space, making meal preparation a breeze.the primary bedroom has big windows, walk-in closet, 4pc bath and this home has 3 big size bedrooms and upper floor laundry.
The legal basement suite with a rear entrance offers additional living space and functionality. It includes a fully equipped kitchen for added convenience, a recreation room ideal for entertainment and relaxation, two bedrooms, laundry unit, large windows and full bath.
Additional features include a double-car garage, ample parking space, and modern finishes throughout the home. With its prime location, versatile living spaces, and income-generating potential, The location is very convenient, with easy access to major roads such as Stoney Trail, Sarcee Trail, and Shaganappi Trail. 7 minutes away from shops like Walmart, Dollar Store, Bottle Depot, Major Banks, T&T, Clinics, restaurants, green spaces, and a playground are nearby.
房间
- 类型等级尺寸室内地面
- 洗手间总管道4' 9" x 5' 5"其他
- 起居室总管道11' 5" x 12' 11"其他
- 餐厅总管道10' x 12' 11"其他
- 厨房总管道12' 3" x 12' 8"其他
- 餐具室总管道6' 9.6" x 1' 3"其他
- 前厅总管道7' 2" x 5' 8"其他
- 卧室总管道10' x 13'其他
- 入口总管道12' x 5' 5"其他
- 主卧室二楼11' 11" x 10' 11"其他
- 洗手间二楼9' 5" x 4' 11"其他
- 步入式壁橱二楼5' 11" x 4' 6"其他
- 洗衣房二楼7' 3.9" x 5'其他
- 额外房间二楼10' 5" x 13' 6"其他
- 洗手间二楼8' 11" x 4' 11"其他
- 卧室二楼11' 6.9" x 8' 11"其他
- 卧室二楼10' 8" x 9' 6.9"其他
- 卧室地下室8' 8" x 9' 6"其他
- 家庭娱乐室地下室10' 9" x 10' 3.9"其他
- 卧室地下室9' 3" x 13' 6.9"其他
- 洗手间地下室5' 3" x 7' 11"其他
上市代理商
咨询更多信息
咨询更多信息
位置
310 Aquila Way NW, Calgary, Alberta, T3R 1S6 加拿大
房产周边
Information about the area around this property within a 5-minute walk.
付款计算器
- $
- %$
- %
- 本金和利息 0
- 物业税 0
- 层 / 公寓楼层 0

