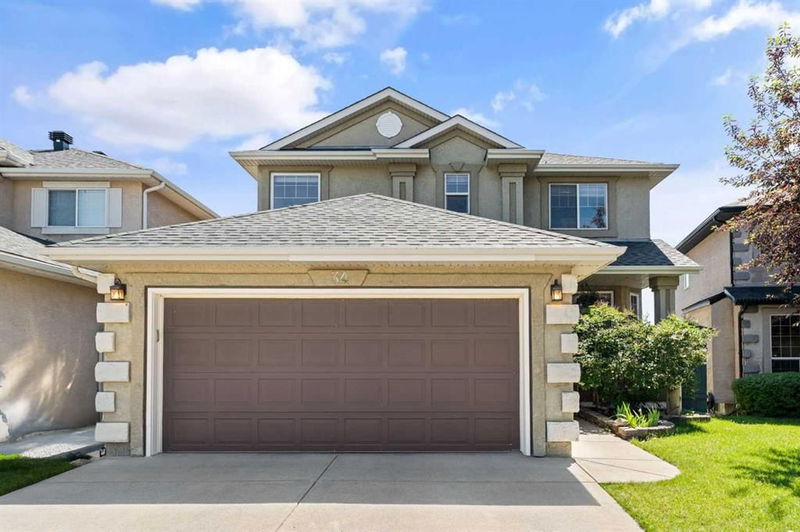重要事实
- MLS® #: A2177448
- 物业编号: SIRC2157854
- 物业类型: 住宅, 独立家庭独立住宅
- 生活空间: 2,178.92 平方呎
- 建成年份: 1997
- 卧室: 3+1
- 浴室: 2+1
- 停车位: 4
- 挂牌出售者:
- RE/MAX First
楼盘简介
Discover this exceptional walk-out home with air conditioning in the desirable Harvest Hills neighborhood. Nestled on a quiet circle, it offers a serene setting with no through traffic and features a charming front porch overlooking a spacious green space. The property backs onto an extensive pathway network, providing easy access to Harvest Park (with tennis and pickleball courts and an interactive playground), Harmony Park, Harvest Hills Lake, and a large playground near the local Catholic K-9 school. With nearly 3,500 sq ft of living space, this home boasts 5 bedrooms and 3.5 bathrooms, including a professionally finished walkout basement. The backyard faces east, bringing ample natural light throughout the day to all three levels. If you want to bathe your plants in light all day long- this house would definitely be a haven for you!
Recent updates include new deck covering (Duradek), refinished hardwood floors, Poly-B removal, updated paint. The main floor features a grand vaulted ceiling with two skylights, expansive windows, and a cozy gas fireplace in the family room, kitchen, and breakfast nook. There's also a formal dining room, a spacious living room, and a versatile den that can serve as an office or extra bedroom. The first laundry room is located on the main floor, second laundry room is downstairs. The home is built for big families! There's so much space both indoors and out.
Upstairs, the primary bedroom includes a luxurious 5-piece ensuite, complemented by two additional well-sized bedrooms with a full bathroom. All three bedrooms have hardwood flooring. The fully finished basement provides two more bedrooms, a full bathroom, and a large entertainment area with oversized windows that flood the space with natural light. Outside, the expansive east-facing balcony has a gas hookup and overlooks a beautifully landscaped backyard featuring a lovely apple tree, pathway, and pond views.
The double attached garage is insulated and equipped with cabinets, shelving, and a water hookup, plus an adjacent shed for garden storage. This home is close to all amenities, including shopping at Coventry Hills, Harvest Hills, Country Hills, T&T Market, Sobeys, Superstore, and The District Shopping Area. Major transit hubs located at all along Harvest Hills Blvd. Easy access to Stony Trail and Deerfoot. There's plenty of schools in Harvest Hills and surrounding communities. You have everything you need at your fingertips. The bonus is that the Poly B has been removed already! You will want to move here today! Open House on Saturday November 9 from 12pm - 2pm
房间
- 类型等级尺寸室内地面
- 洗手间总管道5' 5" x 4' 11"其他
- 早餐厅总管道6' 6" x 8' 6.9"其他
- 餐厅总管道9' x 14' 6"其他
- 家庭娱乐室总管道14' 6" x 15' 11"其他
- 门厅总管道12' 6" x 6' 11"其他
- 厨房总管道16' 5" x 15' 2"其他
- 洗衣房总管道5' 9.6" x 8' 9"其他
- 起居室总管道14' x 12' 3.9"其他
- 家庭办公室总管道9' 6" x 10' 8"其他
- 洗手间二楼5' 6.9" x 7' 8"其他
- 套间浴室二楼11' 6.9" x 11' 3.9"其他
- 卧室二楼9' 11" x 12' 5"其他
- 卧室二楼10' 3.9" x 11' 9.6"其他
- 主卧室二楼13' 5" x 14' 6"其他
- 卧室下层9' 5" x 9' 11"其他
- 餐厅下层8' 6" x 8' 6.9"其他
- 厨房下层16' 9.6" x 7' 9"其他
- 活动室下层14' 2" x 22' 9.6"其他
- 水电下层14' x 17' 5"其他
上市代理商
咨询更多信息
咨询更多信息
位置
34 Harvest Grove Close NE, Calgary, Alberta, T3K 4T6 加拿大
房产周边
Information about the area around this property within a 5-minute walk.
付款计算器
- $
- %$
- %
- 本金和利息 0
- 物业税 0
- 层 / 公寓楼层 0

