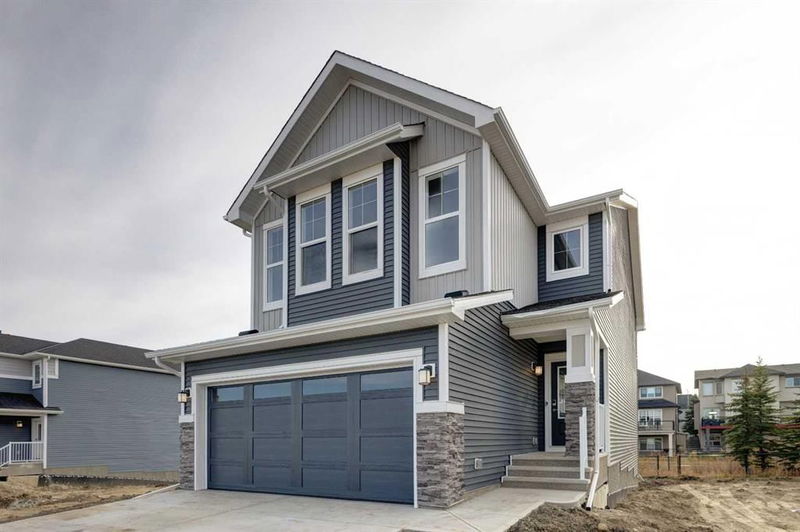重要事实
- MLS® #: A2176319
- 物业编号: SIRC2156194
- 物业类型: 住宅, 独立家庭独立住宅
- 生活空间: 2,053.78 平方呎
- 建成年份: 2024
- 卧室: 3+2
- 浴室: 3+1
- 停车位: 4
- 挂牌出售者:
- CIR Realty
楼盘简介
Uncover the charm of Silver Spruce; nestled in the sought-after community of Silverado w/easy access to major routes, shopping, schools & amenities. Welcome to the COLLINGWOOD – a BRAND-NEW home built by Excel homes. This amazing family home has it all – it’s loaded with upgrades – has a SOUTH FACING BACKYARD – BACKS TO A GREEN SPACE & WALKING PATH and a SEPARATE ENTRANCE TO FULLY DEVELOPED LEGAL BASEMENT SUITE!!! This home offers over 2200 sf & is delivered in an open plan, designed for families & entertaining. Main floor boasts a spacious entry, ½ bath & front flex room. The impressive kitchen is open to the great room & dining nook. You’ll notice the back of the house is almost entirely windows, flooding this home w/natural daylight. Exit to your SOUTH FACING backyard thru the oversized patio doors, to your “already built” deck! Your Impressive kitchen features loads of cabinets & drawers, SS appliances incl chimney fan & BI microwave. You’ll love the large island & huge walk-in pantry! The family room & dining area are connected & offer huge family / entertaining potential. 9’ ceilings & gorgeous luxury vinyl plank flooring make this space airy & bright. Upstairs you’ll find FOUR spacious bedrooms! The primary suite is separated from the 3 others by a huge bonus room that offers vaulted ceilings & pot lighting. The primary suite also features a spa like ensuite & walk in closet. Your laundry room & family bathroom complete this level. THE BASEMENT is fully developed & has a PRIVATE / SEPARATE side entry that leads to your 2-bedroom LEGAL suite, perfect for rental income, extended family or a live-in nanny! This level offers is built to upstairs standards & featuring TWO BEDROOMS, a FULL KITCHEN (w/SS appliances), FAMILY ROOM, laundry & 4 PCE BATH. All utilities are separate from the main floor – 2 furnaces & hot water tanks & laundry. This is a must-see home w/the perfect location.
房间
- 类型等级尺寸室内地面
- 起居室总管道12' 9" x 15' 9.9"其他
- 厨房总管道14' 9.9" x 15' 3"其他
- 餐具室总管道5' 3.9" x 8' 9.9"其他
- 餐厅总管道7' x 10' 6.9"其他
- 家庭办公室总管道8' 8" x 11' 6"其他
- 洗手间总管道4' 6.9" x 4' 11"其他
- 主卧室二楼12' 6" x 14' 6.9"其他
- 步入式壁橱二楼7' x 10' 6.9"其他
- 套间浴室二楼10' 6" x 11' 6.9"其他
- 卧室二楼11' 6.9" x 13' 8"其他
- 卧室二楼12' 9.9" x 15' 3.9"其他
- 洗手间二楼5' 3" x 11' 8"其他
- 家庭娱乐室二楼14' 6" x 17' 3"其他
- 洗衣房二楼5' 3" x 7' 8"其他
- 厨房下层11' 3" x 12' 9"其他
- 家庭娱乐室下层11' 9.9" x 13' 8"其他
- 卧室下层9' 11" x 12' 2"其他
- 卧室下层9' 9" x 11' 6"其他
- 洗手间下层4' 11" x 7' 8"其他
- 水电下层9' 9.9" x 11' 6.9"其他
上市代理商
咨询更多信息
咨询更多信息
位置
243 Silver Spruce Grove SW, Calgary, Alberta, T2X 5M2 加拿大
房产周边
Information about the area around this property within a 5-minute walk.
付款计算器
- $
- %$
- %
- 本金和利息 0
- 物业税 0
- 层 / 公寓楼层 0

