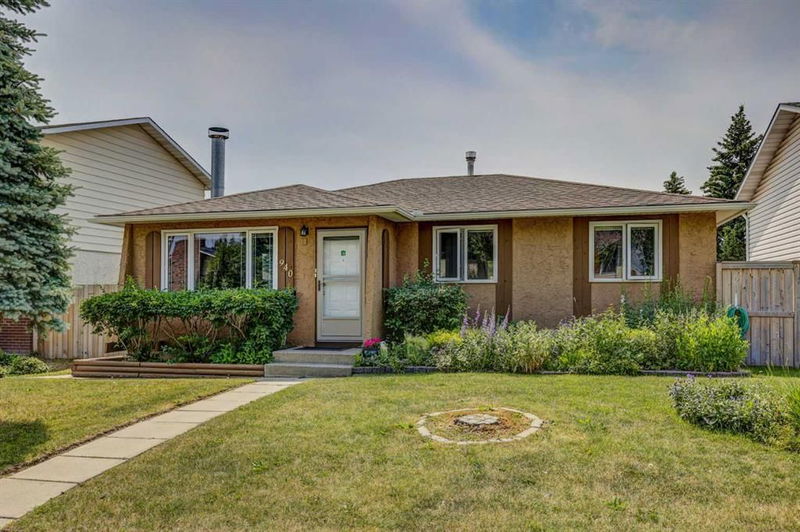重要事实
- MLS® #: A2177097
- 物业编号: SIRC2154908
- 物业类型: 住宅, 独立家庭独立住宅
- 生活空间: 1,075.94 平方呎
- 建成年份: 1976
- 卧室: 3+1
- 浴室: 2+1
- 停车位: 2
- 挂牌出售者:
- RE/MAX Real Estate (Central)
楼盘简介
Beautiful home on a quiet street within walking distance to most amenities. Fantastic price gives you opportunity to own your own home! Open concept design on the main floor is perfect for entertaining and large family gatherings. The lovely fireplace gives warmth to the spacious living room, dining room (includes the dining room furniture) and large kitchen combo with hardwood floors. The upgraded kitchen provides ample storage space with a large pantry, drawers, cabinets, breakfast bar with quartz counter tops. The main level also offers primary bedroom with 2 pc ensuite bath plus 2 good size bedrooms and updated 4 pc bathroom. Lower level is fully developed with an illegal suite which offers large living room with eating area, kitchen, 4 pc bathroom, large bedroom plus office/den with closet and a window. Other upgrades include windows and floor covering. This home is situated on a large lot with south facing and fully fenced backyard, double detached garage, large concrete patio and storage shed. Quick possession available. You will love this home!!!! Don't miss out!!!!
房间
- 类型等级尺寸室内地面
- 起居室总管道13' 8" x 18' 2"其他
- 餐厅总管道9' 3" x 9' 6.9"其他
- 厨房总管道9' 11" x 13' 2"其他
- 主卧室总管道10' x 12' 11"其他
- 卧室总管道9' x 10' 5"其他
- 卧室总管道9' 9.6" x 10' 5"其他
- 入口总管道3' 5" x 6' 3"其他
- 洗手间总管道4' 11" x 7' 9.9"其他
- 套间浴室总管道4' 11" x 4' 6"其他
- 厨房下层8' x 12'其他
- 洗手间下层4' 9" x 7' 8"其他
- 客厅 / 饭厅下层15' x 21' 5"其他
- 卧室下层8' x 11' 8"其他
- 家庭办公室下层7' 6.9" x 8' 9.9"其他
- 洗衣房下层9' 6.9" x 13'其他
上市代理商
咨询更多信息
咨询更多信息
位置
940 Rundlecairn Way NE, Calgary, Alberta, T1Y 2X2 加拿大
房产周边
Information about the area around this property within a 5-minute walk.
付款计算器
- $
- %$
- %
- 本金和利息 0
- 物业税 0
- 层 / 公寓楼层 0

