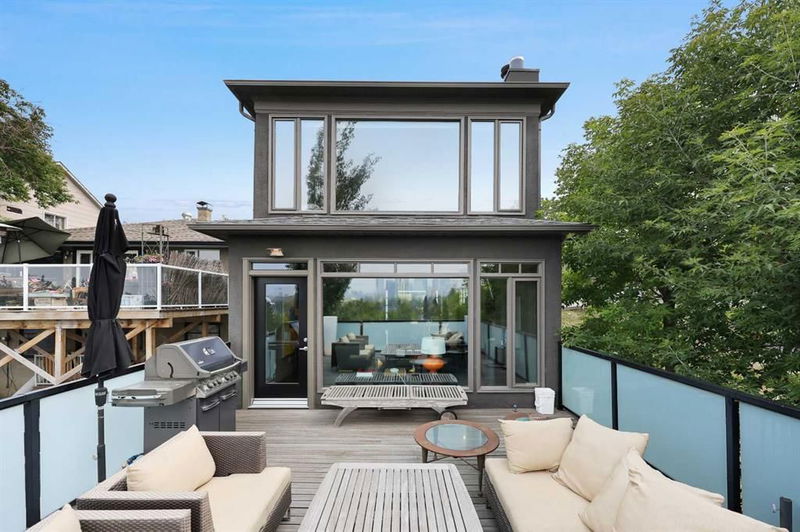重要事实
- MLS® #: A2157504
- 物业编号: SIRC2154604
- 物业类型: 住宅, 独立家庭独立住宅
- 生活空间: 1,813.84 平方呎
- 建成年份: 1990
- 卧室: 2+1
- 浴室: 2+1
- 停车位: 4
- 挂牌出售者:
- eXp Realty
楼盘简介
INVESTORS/ BASEMENT SUITE/ WALKING DISTANCE TO BMO CENTER/Stampede GROUNDS/ FLAMES GAMES Nestled in the heart of Calgary, Erlton is a vibrant community that blends urban convenience with a charming, residential atmosphere. Perfectly situated for first-time homebuyers, this neighborhood offers the ideal balance of city living with a welcoming, small-town feel. Whether you're starting your career in Calgary or looking for a smart investment, Erlton provides the perfect setting for your next chapter.
This exceptional home is a standout in the community, abundance of natural light and stunning city views all together 3,003 sq ft of home. Imagine sipping your morning coffee on the patio or waking up in the master suite, all while taking in the sights of downtown Calgary. Inside, the home boasts exquisite craftsmanship, from the custom Harwood Maple flooring to the luxurious granite countertops and high-end Sub-Zero appliances. The attention to detail continues with steel railings on the stairs, custom limestone walls and flooring, and beautifully crafted wood millwork in the master suite, which also features a luxurious soaker tub and steam shower. Upstairs interior design by famous Mckinley Burkart boasting the upstairs with glass walls bringing in the natural light.
The second bedroom offers flexibility to suit your needs—whether you turn it into a home office, nursery, or personal gym, the choice is yours. The fully updated Legal basement suite, with its separate entrance, provides a perfect mortgage helper or additional rental income, making this home an excellent investment opportunity. Additional features include a sub-basement for extra storage and a separate detached double car garage, adding convenience and practicality to this already impressive property.
Erlton is a community where you can truly have it all—convenience, luxury, and a place to call home.
房间
- 类型等级尺寸室内地面
- 洗手间总管道22' x 10' 2"其他
- 主卧室上部57' 9.6" x 49' 6.9"其他
- 书房总管道34' 9" x 41' 3.9"其他
- 餐厅总管道36' 5" x 52' 6"其他
- 厨房总管道42' x 48' 3"其他
- 起居室总管道62' 3.9" x 52' 6"其他
- 家庭办公室上部30' 2" x 52' 6"其他
- 步入式壁橱上部20' 9.6" x 33' 9"其他
- 套间浴室上部52' 9.9" x 34' 9.6"其他
- 洗衣房下层23' x 25' 11"其他
- 活动室下层51' 2" x 52' 2"其他
- 卧室下层36' 5" x 52' 2"其他
- 厨房下层41' 3.9" x 35' 9.6"其他
- 洗手间下层41' 3.9" x 28' 6"其他
- 卧室上部34' 9" x 41' 3.9"其他
上市代理商
咨询更多信息
咨询更多信息
位置
26 29 Avenue SW, Calgary, Alberta, T2S 2Y3 加拿大
房产周边
Information about the area around this property within a 5-minute walk.
付款计算器
- $
- %$
- %
- 本金和利息 0
- 物业税 0
- 层 / 公寓楼层 0

