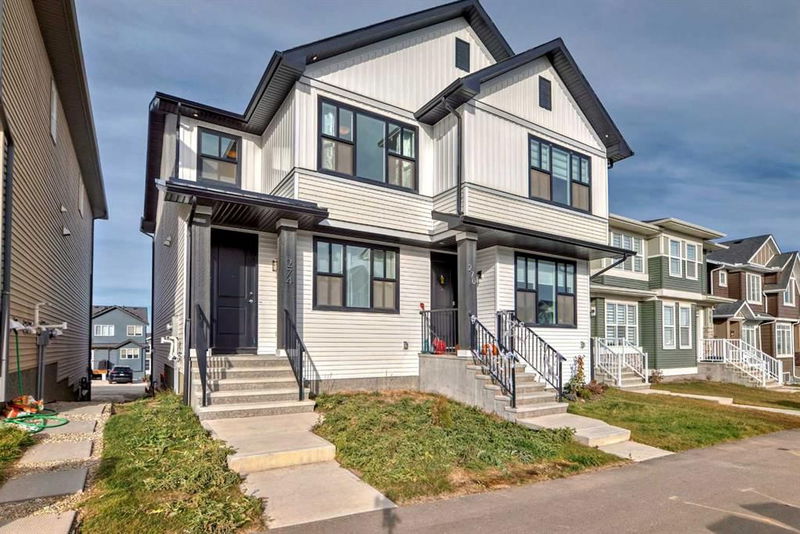重要事实
- MLS® #: A2176455
- 物业编号: SIRC2154594
- 物业类型: 住宅, 其他
- 生活空间: 1,581 平方呎
- 建成年份: 2022
- 卧室: 3
- 浴室: 2+1
- 停车位: 2
- 挂牌出售者:
- TREC The Real Estate Company
楼盘简介
Welcome to this new semi-detached home built by Cedarglen Homes with a walk out basement and a deck. This is an Ideal purchase for a first-time home buyer or a perfect opportunity for any investor looking to build their portfolio and generate solid income. The front entrance leads through to the open and bright main floor plan with a kitchen ideal for those big parties. The main floor has a luxury vinyl plank flooring flowing effortlessly from the front foyer, large living room area and to the spacious gourmet kitchen with stainless steel appliance package, quartz counters, custom tile backsplash and custom cabinetry. Large pantry space and 2-piece powder room, and a mudroom area providing access to the balcony with a BBQ gas line. The upper level has been completed with 3 bedrooms including the master suite with a large walk-in closet and 3-piece ensuite complete with custom tile flooring, quartz counter, custom cabinetry and oversized shower plus a private laundry area and 4-piece main bath with high quality finishing’s and tub shower. 2 additional bedrooms with walk in closet complete this floor. No expense was spared in the luxurious upgrades including upgraded flooring throughout, knockdown ceilings, fixtures, lighting, electrical and all appliances. The unfinished lower level of the home is equally impressive, featuring a walkout basement with big bright window that opens up to the backyard awaiting your creative imagination for a 1-bedroom legal suite (subject to permits & approval by the city). The backyard opens to the parking pad for a future double detached. This lovely home is situated in the prestigious Glacier Ridge community NW only 20-minute drives downtown and 5-minute drive to the train station. Call today and book a showing.
房间
- 类型等级尺寸室内地面
- 起居室总管道19' 6" x 10' 5"其他
- 厨房总管道15' x 11' 5"其他
- 餐具室总管道3' 8" x 2' 6.9"其他
- 餐厅总管道13' x 11' 11"其他
- 前厅总管道3' 9.6" x 3' 6.9"其他
- 阳台总管道7' 6.9" x 16' 3"其他
- 其他总管道3' 9.9" x 4' 11"其他
- 入口总管道5' 2" x 6'其他
- 洗手间总管道4' 11" x 4' 11"其他
- 图书馆上部6' 2" x 8'其他
- 洗手间上部4' 11" x 7' 11"其他
- 步入式壁橱上部4' 9" x 3' 6"其他
- 卧室上部8' 8" x 9' 9.9"其他
- 步入式壁橱上部4' 8" x 3' 6"其他
- 卧室上部9' 9" x 8' 6"其他
- 主卧室上部12' 11" x 10' 2"其他
- 套间浴室上部8' 9.9" x 5' 3.9"其他
- 步入式壁橱上部5' 9.9" x 5' 5"其他
- 家庭娱乐室地下室10' 9.9" x 15' 3"其他
- 水电地下室20' 3" x 15' 5"其他
- 活动室地下室14' 3.9" x 11' 6"其他
上市代理商
咨询更多信息
咨询更多信息
位置
274 Aquila Drive NW, Calgary, Alberta, T3R 1Z1 加拿大
房产周边
Information about the area around this property within a 5-minute walk.
付款计算器
- $
- %$
- %
- 本金和利息 0
- 物业税 0
- 层 / 公寓楼层 0

