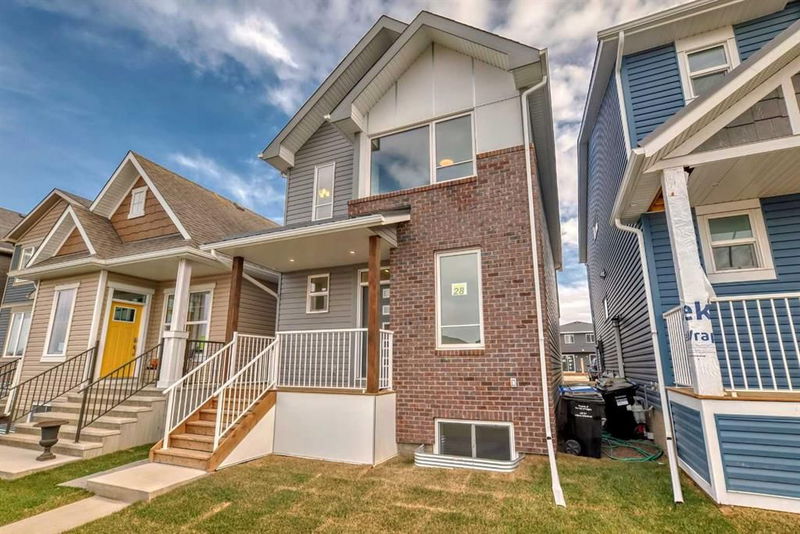重要事实
- MLS® #: A2176886
- 物业编号: SIRC2154566
- 物业类型: 住宅, 独立家庭独立住宅
- 生活空间: 1,860.50 平方呎
- 建成年份: 2024
- 卧室: 3+2
- 浴室: 3+1
- 停车位: 4
- 挂牌出售者:
- Century 21 Bravo Realty
楼盘简介
Why wait to build when this brand-new home is ready for you now? Designed for comfortable family living and rental potential, this residence offers 5 bedrooms, 4 bathrooms, and a spacious layout that’s perfect for families seeking both style and functionality. With 1,860 square feet across the main levels and an additional 730 square feet in the legal basement suite, there’s plenty of room for everyone. Upon entry, you’re welcomed by a bright, modern main floor. Oversized windows allow natural light to fill the space, accentuating a versatile den/office and a convenient powder room. The kitchen is a chef’s dream, featuring ample counter space, a large island with seating, and sleek white cabinetry perfect for everyday meals and entertaining alike. Head upstairs to find a bonus room, ideal for relaxation or play. Two generously sized bedrooms and a 4-piece bathroom are just down the hall, while the primary bedroom awaits as a serene retreat with a spacious walk-in closet and a 4-piece ensuite that includes dual sinks. The fully legal basement suite has its own entrance, complete with a kitchen, two bedrooms, a laundry room, and an open living area perfect for guests or as a rental income opportunity. With the assurance of a builder’s warranty, a landscaped front yard, and a future concrete pad in the rear, this home has everything you’re looking for. Don’t miss your chance, schedule a viewing today and see all this property has to offer!
房间
- 类型等级尺寸室内地面
- 入口总管道5' 9.6" x 14' 3.9"其他
- 家庭办公室总管道7' 6.9" x 13' 11"其他
- 洗手间总管道5' 2" x 5' 3.9"其他
- 厨房食用区总管道8' 6.9" x 18' 2"其他
- 餐厅总管道9' 9" x 12' 3.9"其他
- 起居室总管道12' 5" x 18' 11"其他
- 套间浴室上部4' 11" x 10' 3.9"其他
- 主卧室上部13' 6.9" x 13' 11"其他
- 步入式壁橱上部4' 5" x 7' 11"其他
- 洗衣房上部5' x 7' 3"其他
- 额外房间上部12' 9" x 13' 6.9"其他
- 洗手间上部4' 11" x 8' 3"其他
- 卧室上部9' 3" x 15'其他
- 卧室上部9' 3" x 12' 9"其他
- 卧室下层10' 2" x 13' 2"其他
- 洗衣房下层3' 3" x 3' 6.9"其他
- 洗手间下层4' 11" x 10' 2"其他
- 厨房下层7' 3.9" x 11' 6"其他
- 家庭娱乐室下层9' 9" x 11' 6.9"其他
- 卧室下层10' 3.9" x 11' 9.6"其他
- 水电下层5' 9.9" x 10' 3"其他
上市代理商
咨询更多信息
咨询更多信息
位置
28 Setonstone Gardens SE, Calgary, Alberta, T3M 3W1 加拿大
房产周边
Information about the area around this property within a 5-minute walk.
付款计算器
- $
- %$
- %
- 本金和利息 0
- 物业税 0
- 层 / 公寓楼层 0

