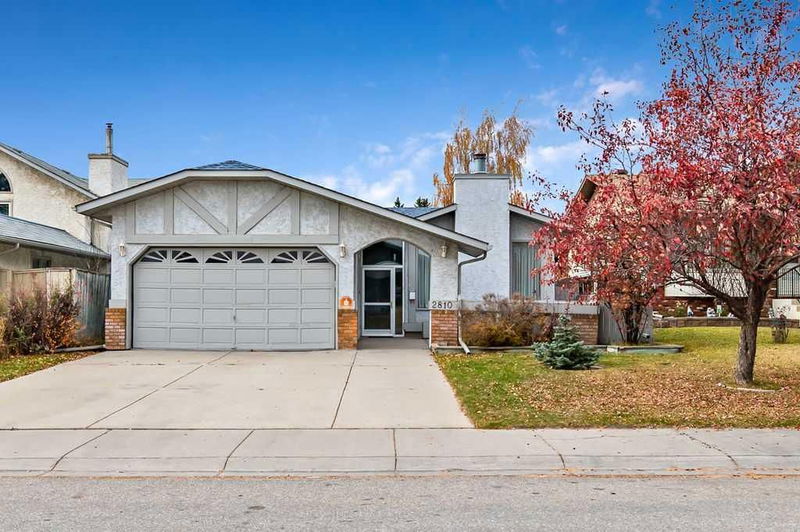重要事实
- MLS® #: A2176314
- 物业编号: SIRC2154554
- 物业类型: 住宅, 独立家庭独立住宅
- 生活空间: 1,300 平方呎
- 建成年份: 1988
- 卧室: 3+1
- 浴室: 3
- 停车位: 4
- 挂牌出售者:
- MaxWell Canyon Creek
楼盘简介
With over 2500 sq ft of finished living space this charming bungalow has been lovingly maintained by the same owner since 1989, and it truly shows. As you approach the home, you'll notice a delightful courtyard by the front door. Entering through the covered entrance provides a welcoming shelter from the elements.
Upon stepping into the foyer, you'll be impressed by the pristine original oak hardwood floors that flow throughout the main level. The sunken living room features a cozy gas fireplace which is flanked by two large windows. It seamlessly connects to the spacious dining room, perfect for family gatherings.
The open kitchen boasts beautiful wood cabinetry, ample storage, and lovely granite countertops, complete with a large island that includes extra storage and a wine rack. You'll also find a generous pantry and a built-in desk for added convenience.
The principal bedroom offers a roomy walk-in closet and a three-piece ensuite. The other two bedrooms on the main floor are comfortably sized, and all bedrooms feature tile flooring—no carpets on the main floor. A four-piece bath completes this level.
There is a SEPARATE ENTRANCE to the finished basement which includes a fourth bedroom (please note that the window may not meet egress standards) and a sizable family room with a wet bar, as well as a games room. You'll also appreciate the spacious laundry room and an additional three-piece bath on this level.
The property is beautifully treed and comes with a heated double attached garage and RV parking accessible from the back lane, providing convenience and plenty of space for all your needs. Great location across from Monterey Park k-6 School and easy access to Stoney Trail.
房间
- 类型等级尺寸室内地面
- 门厅总管道5' 9.6" x 6' 6"其他
- 起居室总管道13' 9.6" x 16' 9.6"其他
- 餐厅总管道9' 6.9" x 13'其他
- 厨房总管道9' 9.9" x 12' 9"其他
- 主卧室总管道12' 6.9" x 13' 2"其他
- 卧室总管道8' 9.9" x 10' 9"其他
- 卧室总管道8' 9" x 10' 9"其他
- 家庭娱乐室下层14' 3" x 15' 5"其他
- 卧室下层9' x 13' 9"其他
- 洗手间总管道4' 11" x 7' 8"其他
- 套间浴室总管道4' 11" x 6' 6.9"其他
- 洗手间下层4' 11" x 6' 5"其他
- 灵活房下层9' 5" x 15' 5"其他
- 洗衣房下层9' x 12'其他
- 额外房间下层12' x 16' 6.9"其他
- 其他下层8' 9.6" x 8' 3"其他
上市代理商
咨询更多信息
咨询更多信息
位置
2810 Catalina Boulevard NE, Calgary, Alberta, T1Y6N2 加拿大
房产周边
Information about the area around this property within a 5-minute walk.
付款计算器
- $
- %$
- %
- 本金和利息 0
- 物业税 0
- 层 / 公寓楼层 0

