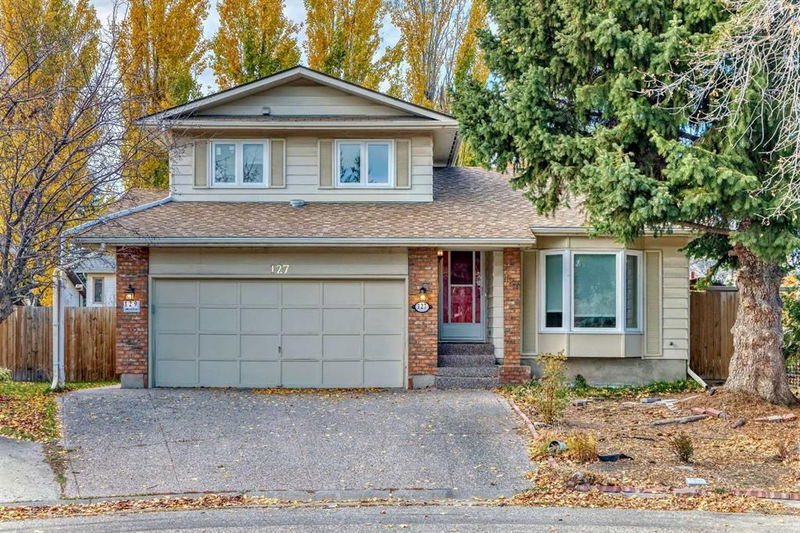重要事实
- MLS® #: A2176499
- 物业编号: SIRC2153574
- 物业类型: 住宅, 独立家庭独立住宅
- 生活空间: 1,586.90 平方呎
- 建成年份: 1984
- 卧室: 3+1
- 浴室: 3+1
- 停车位: 5
- 挂牌出售者:
- eXp Realty
楼盘简介
Welcome to this fantastic 2 storey house with a LEGAL BASEMENT SUITE, offering a combined living space of 2,456.8 ft² finished area in the serene lake community of Sundance. This home is perfectly suited for families and investors alike, with a legally suited basement featuring a separate washer and dryer, fridge, and stove, ready for immediate rental income. The current owner has previously rented the suite for $1,400/month and added a dedicated tenant parking spot in the back for added convenience.
Step inside to discover the main floor’s open and welcoming layout, where a gas stove graces the spacious kitchen. Upstairs, the luxurious master suite includes a private 3-piece ensuite, complemented by two generously sized bedrooms sharing a 4-piece bathroom. The upper-level laundry is a thoughtful touch for ease of living.
The west-facing backyard provides a sunny retreat, complete with a hot tub for relaxation, and the fence gate allows for RV parking, offering flexibility for recreational vehicles. The home includes triple-pane windows, two furnaces (one dedicated to the basement with a separate thermostat), and a high-efficiency gas dryer to help manage utility costs. The newer roof (replaced in 2018) and updated water heater (2015) add further peace of mind.
This prime location is just steps from excellent schools, including French immersion and Catholic options within a 2-4 minute walk, and Fish Creek High School nearby. South Health Centre is just 4 minutes away, and Shawnessy shopping complex is 5 minutes by car. The property is nestled in a quiet cul-de-sac, providing both tranquility and convenience.
Don’t miss this opportunity for a mortgage helper in a vibrant community with private lake access, schools, shopping, and more just moments away!
房间
- 类型等级尺寸室内地面
- 起居室总管道11' 6" x 17'其他
- 餐厅总管道13' 6.9" x 11' 6"其他
- 厨房食用区总管道15' 9" x 10'其他
- 家庭娱乐室总管道16' 3" x 13' 3"其他
- 洗手间总管道4' 9" x 5'其他
- 卧室上部8' 5" x 12'其他
- 卧室上部8' 3" x 9' 5"其他
- 洗衣房上部5' 3.9" x 3' 2"其他
- 洗手间上部5' x 7' 6"其他
- 主卧室上部11' 9" x 15' 6.9"其他
- 套间浴室上部4' 11" x 7' 5"其他
- 卧室地下室14' 11" x 13' 6.9"其他
- 厨房地下室16' 3.9" x 11' 5"其他
- 洗手间地下室9' 2" x 4' 9.9"其他
- 洗衣房地下室8' 2" x 9' 2"其他
上市代理商
咨询更多信息
咨询更多信息
位置
127 Sunmills Place SE, Calgary, Alberta, T2X 2R1 加拿大
房产周边
Information about the area around this property within a 5-minute walk.
付款计算器
- $
- %$
- %
- 本金和利息 0
- 物业税 0
- 层 / 公寓楼层 0

