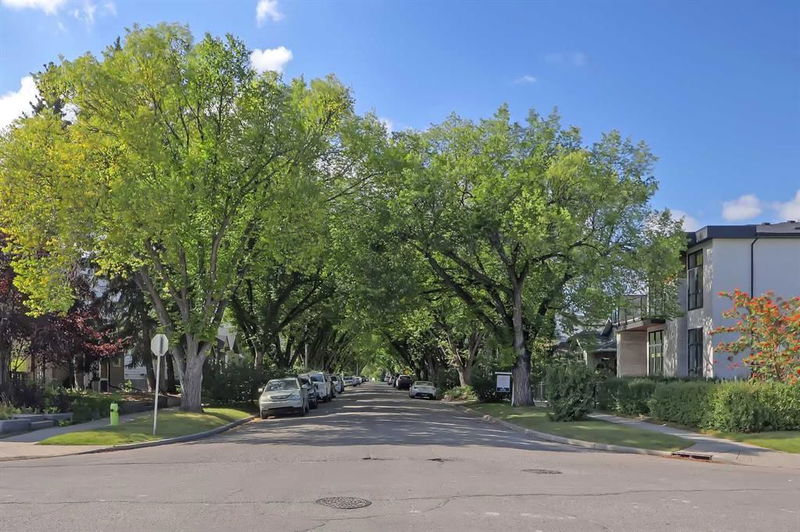重要事实
- MLS® #: A2176894
- 物业编号: SIRC2153520
- 物业类型: 住宅, 独立家庭独立住宅
- 生活空间: 2,846.46 平方呎
- 建成年份: 2024
- 卧室: 3+1
- 浴室: 4+1
- 停车位: 3
- 挂牌出售者:
- RE/MAX House of Real Estate
楼盘简介
Welcome to a modern architectural masterpiece on a stunning tree lined street in Mount Pleasant by CCC Homes, where luxury flows across 4,040+ sq ft of fully finished, designer space! A breathtaking Spanish tile feature wall welcomes you in the front foyer w/ views of the wood-wrapped stairwell w/ inset lighting & two stories of windows! 11-FT ceilings lead you to the elegant powder room w/ designer Kallista cast bronze decorative vessel sink & the front office w/ custom millwork, walnut wood panelling, & leather-finished granite countertop. The open-concept, high-end kitchen is a showstopper, with ceiling-height cabinetry alongside an incredible full-height Spanish slab tile backsplash & custom tile-wrapped hood fan. The oversized central island features natural leather-finished granite & Canadian-manufactured designer Bocci pendant lights. The premium JennAir appliance package includes a gas cooktop, panelled 48-in refrigerator, double wall oven, microwave drawer, & panelled dishwasher. This kitchen is also an entertainer’s dream, w/ a walk-in pantry w/ built-in shelving & a PREP KITCHEN w/ quartz counter, Spanish tile backsplash, S/S sink, upper & lower cabinetry, plus a second gas range & dishwasher. The dining area has a DACOR 7-ft tall BUILT-IN WINE FRIDGE alongside ceiling-height walnut wood panelling w/ open illuminated glass display shelves. The spacious living room centres on a gas fireplace w/ full-height stone surround, walnut panelling, Spanish tile built-in bench, LED lighting, & dual sliding glass doors to take you out to the maintenance free composite deck. You can also access the deck & the DETACHED TRIPLE CAR GARAGE w/ 10-ft ceilings through the rear mudroom finished with a bench, walnut panelling, & custom storage along two walls. Upstairs features 10-FT ceilings & a bright bonus room w/ built-in media centre w/ PRIVATE SOUTH-FACING BALCONY W/ OUTDOOR FIREPLACE! The elegant primary suite features a sitting area, walk-in closet w/ motion sensor lighting, & spa-inspired ensuite w/ motion sensor lighting, heated tile floors, dual vanity w/ vessel sinks, quartz countertop, LED backlit mirrors, ceiling-height grooved Spanish tile, freestanding soaker tub, walk-in shower w/ 10-ft ceiling & full-height tile (roughed-in for steam), & Bocci designer lights. Two junior suites enjoy walk-in closets & 4-pc ensuites w/ HEATED TILE floors, motion sensor lights, floating vanities, & tub/shower combo w/ full-height Spanish tile. Downstairs, the living space continues w/ a spacious rec room & TV area w/ 100% natural WOOL carpet, built-in media centre, & full wet bar w/ leather-finished granite countertop, full-height slab tile backsplash, undermount sink, display shelving w/ LED feature lighting, Vevor ICE MAKER, & Frigidaire beverage fridge! There’s also a home gym area w/ glass wall, wall-mounted mirror, & rubber sports flooring; fourth bedroom w/ built-in closet; & 4-pc bath w/ walk-in shower w/ glass door & full-height Spanish metal tile surround.
房间
- 类型等级尺寸室内地面
- 洗手间总管道5' 9" x 5' 9"其他
- 餐厅总管道8' 8" x 11' 3"其他
- 门厅总管道9' 9" x 8' 5"其他
- 厨房总管道11' 9" x 20'其他
- 起居室总管道16' 2" x 19' 9.9"其他
- 前厅总管道8' 9.9" x 5' 6"其他
- 家庭办公室总管道11' 3" x 16' 8"其他
- 套间浴室二楼4' 11" x 7' 11"其他
- 套间浴室二楼4' 11" x 7' 11"其他
- 套间浴室二楼10' 6" x 11' 11"其他
- 卧室二楼12' x 15' 3"其他
- 卧室二楼10' 8" x 11' 11"其他
- 洗衣房二楼6' 5" x 11' 8"其他
- 额外房间二楼13' 9.6" x 15' 11"其他
- 主卧室二楼15' 5" x 16'其他
- 步入式壁橱二楼6' 9" x 11' 9"其他
- 洗手间地下室5' 11" x 9' 8"其他
- 卧室地下室11' 9.9" x 13' 11"其他
- 活动室地下室11' 9.6" x 24' 9.6"其他
- 家庭娱乐室地下室12' 6.9" x 30' 9.9"其他
- 水电地下室10' 5" x 13' 3.9"其他
- 其他总管道5' 9" x 8' 11"其他
上市代理商
咨询更多信息
咨询更多信息
位置
404 21 Avenue NW, Calgary, Alberta, T2M1J5 加拿大
房产周边
Information about the area around this property within a 5-minute walk.
付款计算器
- $
- %$
- %
- 本金和利息 0
- 物业税 0
- 层 / 公寓楼层 0

