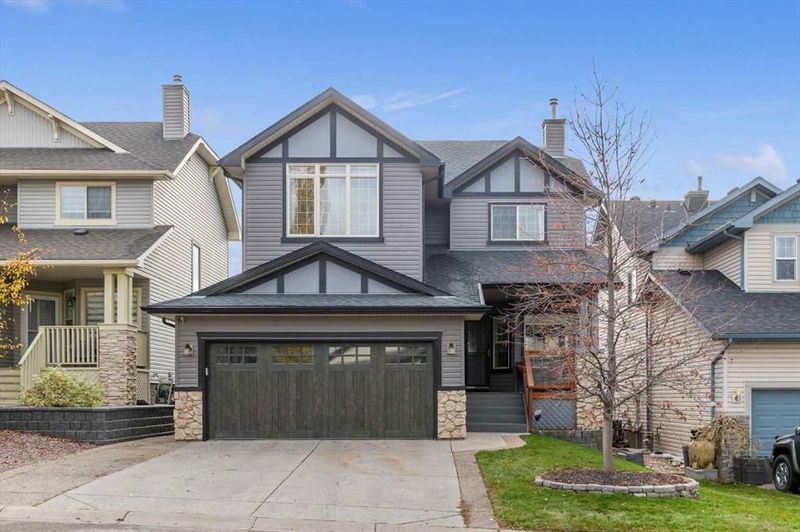重要事实
- MLS® #: A2175506
- 物业编号: SIRC2152069
- 物业类型: 住宅, 独立家庭独立住宅
- 生活空间: 2,037.08 平方呎
- 建成年份: 2003
- 卧室: 3+1
- 浴室: 3+1
- 停车位: 4
- 挂牌出售者:
- Real Broker
楼盘简介
Welcome to this breathtaking 4-bedroom, 3.5-bathroom home located in the desirable Hanson Ranch community in NW Calgary’s Hidden Valley. This amazing property features over 2700 square feet of air conditioned and thoughtfully crafted living space and has been meticulously renovated to offer an ideal blend of style and functionality. Step into an expansive foyer where 9’ knockdown ceilings and custom hardwood flooring stretch across all three levels, enhancing the home’s refined yet warm ambiance. The main attraction is the gourmet kitchen, which showcases high-end finishes and professional-grade appliances designed to impress any culinary enthusiast. Prepare meals in style with leather-textured granite countertops, a built-in Sub-Zero fridge, and a 6-burner Wolf gas range. Additional touches like steam & convection ovens and an upgraded hood fan add both beauty and practicality to this space. Adjacent to the kitchen is an inviting living room that creates a perfect environment for relaxing or entertaining guests. This seamless connection between spaces ensures that family and friends can gather comfortably, whether for intimate meals or festive celebrations. The dining area is thoughtfully situated next to a beautiful deck that is constructed from Armadillo composite boards with a water drainage system. This outdoor space is an ideal setting for a morning coffee or alfresco dining. Completing the main level is a functional office space with custom built-in desks & cabinetry. The upper level features a luxurious master suite complete with a spa-inspired bathroom with a rejuvenating steam shower. Additionally, a spacious bonus room awaits, ideal for family movie nights, or a playroom. The 2 other bedrooms on this level are generously sized, offering comfort and privacy for family members or guests. Venture to the walkout lower level, where a well-appointed entertainment area awaits where you can enjoy the newest release or cheer on your favourite sports team. Additionally, this level includes a custom-built wet bar, and games area, creating an inviting space for social gatherings or quiet evenings. A 4th bedroom and a modern 3-piece bathroom complete this level, making it an ideal guest suite or private area for older children. Additional highlights of this home include the warmth of Valor fireplaces on both the main & lower levels, efficient window coverings with UV protection (some electrically controlled), and exposed concrete pathways leading to the well-manicured backyard complete with a newly built lower deck. Automatic underground sprinklers maintain the lush landscaping that surrounds the home. The premium garage door, high-efficiency furnace, and tankless hot water heater ensure comfort & reliability. Enjoy in-floor heating in the primary bathroom, basement bathroom, and entranceway nook—an extra touch that makes chilly Calgary mornings more pleasant. A heated EV ready garage with loft storage and a central vacuum adds to the practicality of this property.
房间
- 类型等级尺寸室内地面
- 洗手间总管道6' 9.6" x 5'其他
- 餐厅总管道9' x 11'其他
- 厨房总管道15' 2" x 14' 2"其他
- 洗衣房总管道10' 11" x 8' 5"其他
- 起居室总管道12' 5" x 15' 5"其他
- 家庭办公室总管道11' 3.9" x 9'其他
- 套间浴室上部9' 11" x 9' 5"其他
- 洗手间上部5' x 8' 6.9"其他
- 卧室上部10' 3.9" x 9' 9.6"其他
- 卧室上部10' 3.9" x 12' 9.9"其他
- 额外房间上部12' 2" x 13' 9.6"其他
- 主卧室上部12' 5" x 16' 11"其他
- 洗手间地下室10' 8" x 7' 6"其他
- 卧室地下室10' 5" x 14' 9.6"其他
- 活动室地下室24' 3" x 27' 3"其他
- 水电地下室14' 3" x 9' 9"其他
上市代理商
咨询更多信息
咨询更多信息
位置
209 Hidden Creek Road NW, Calgary, Alberta, T3A 6L1 加拿大
房产周边
Information about the area around this property within a 5-minute walk.
付款计算器
- $
- %$
- %
- 本金和利息 0
- 物业税 0
- 层 / 公寓楼层 0

