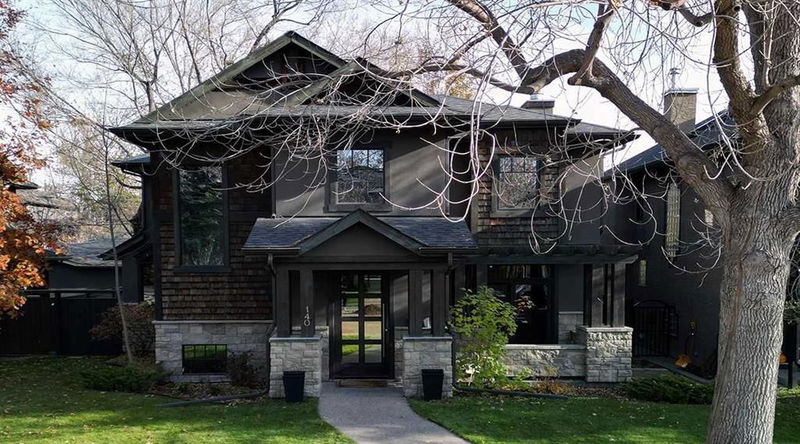重要事实
- MLS® #: A2176010
- 物业编号: SIRC2152007
- 物业类型: 住宅, 独立家庭独立住宅
- 生活空间: 2,413 平方呎
- 建成年份: 2007
- 卧室: 3+1
- 浴室: 3+1
- 停车位: 2
- 挂牌出售者:
- Real Broker
楼盘简介
This stunning custom executive home in Parkdale’s Golden Triangle epitomizes stylish luxury. Exterior wood and stone accents immediately evoke a country manor house. A glass inset front door brings the light in with you. Inside, hardwood floors add a rustic elegance to the main floor, and cove lighting brings a sense of grandeur to the front hall. A home office with transom windows, floor-to-ceiling built-ins, and a private patio elevate the work-from-home experience. In the dining room, coffered ceilings create the perfect setting. The kitchen is a gourmet masterpiece, with luxe espresso cabinetry and granite counters. A tiered island offers a second sink and an eat-up bar. A custom hood fan over a Viking gas range and a wall oven is ready for culinary adventures – stock up on fresh ingredients in the Subzero refrigerator. At the heart of the living room, a wood-burning Rockefeller-style fireplace is an exquisite focal point. Sliding French patio doors and more transom windows bring in tons of natural light. The back entry provides a custom closet, hanging space, and a bench. A powder room off the hall completes this level. Upstairs, a sumptuous primary bedroom is a one-of-a-kind retreat. Custom vaulted ceilings and a gas fireplace infuse a unique ambiance. The walk-in closet has elaborate organizers, including a jewelry lightbox. A decadent ensuite begs you to indulge. Dual floating vanities and a separate wash closet are the ultimate couple’s layout, and the stunning tiled shower features four body spray jets. The soaker tub in the centre of the room is both art and function, with accent lighting and a rainfall shower. This storey has two more generous bedrooms, and the main bath is well-appointed. Downstairs, an epic basement was made for entertaining. A two-sided limestone fireplace divides the games area from the ultimate home theatre, complete with built-in speakers. In fact, there are speakers all throughout the house. A wet bar is equipped with a fridge, sink, and dishwasher. There is also a wine cellar. Another large bedroom is ideal for overnight guests, and the bathroom has a phenomenal steam shower with a bench and body jets. You will also find the laundry room here. Outside, a tiered patio offers options for outdoor living, and the lawn is great for kids and pets to play. Mature trees edge the fence, and garden beds add colour. An oversized double detached garage provides off-street parking and a place for your toys. Set just a block to the river and 10 minutes to downtown by car or cycle, this area is one of the hottest in Calgary. With miles of river pathways at your door, you can walk, run, or bike to your heart’s content. Foothills and the Children's Hospital are nearby, as are shops and restaurants in trendy Kensington. Plus, iconic local favourites, like the Lazy Loaf and Kettle and LICS Ice Cream, are within walking distance. Or, hop on Highway One and be out of town headed to the mountains in just minutes. See it today!
房间
- 类型等级尺寸室内地面
- 起居室总管道16' 5" x 17' 9.6"其他
- 厨房总管道14' 3.9" x 16' 2"其他
- 餐厅总管道11' 9.9" x 12' 8"其他
- 家庭办公室总管道9' 11" x 10' 11"其他
- 前厅总管道6' 11" x 7' 5"其他
- 主卧室上部15' 9.6" x 15' 9.6"其他
- 步入式壁橱上部6' 11" x 9'其他
- 步入式壁橱上部6' 9.6" x 6' 2"其他
- 卧室上部10' 11" x 11' 5"其他
- 卧室上部11' 3" x 12' 6"其他
- 活动室地下室17' 2" x 30' 6.9"其他
- 酒窖地下室4' x 7' 11"其他
- 厨房地下室6' 6.9" x 10' 11"其他
- 卧室地下室12' 9" x 15' 5"其他
- 洗衣房地下室6' 11" x 9' 9.9"其他
上市代理商
咨询更多信息
咨询更多信息
位置
140 35 Street NW, Calgary, Alberta, T2N 2Y9 加拿大
房产周边
Information about the area around this property within a 5-minute walk.
付款计算器
- $
- %$
- %
- 本金和利息 0
- 物业税 0
- 层 / 公寓楼层 0

