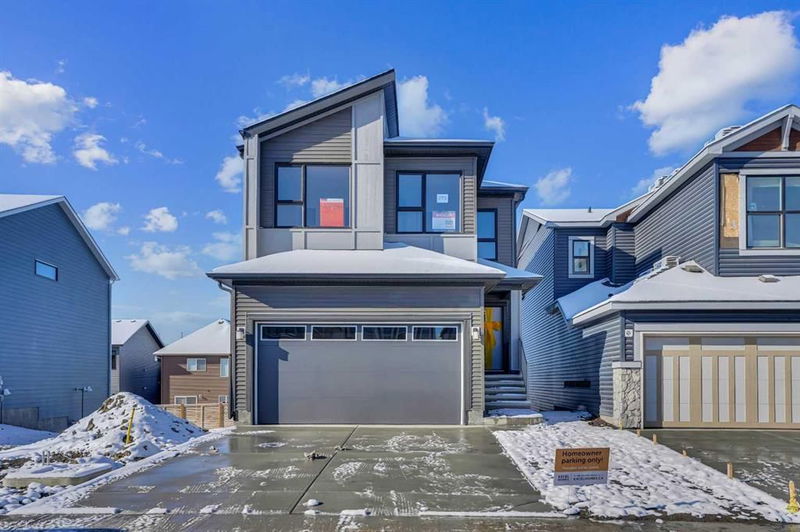重要事实
- MLS® #: A2176200
- 物业编号: SIRC2150617
- 物业类型: 住宅, 独立家庭独立住宅
- 生活空间: 2,260.25 平方呎
- 建成年份: 2024
- 卧室: 4+2
- 浴室: 2+1
- 停车位: 4
- 挂牌出售者:
- URBAN-REALTY.ca
楼盘简介
The Collingwood model Excel home features, a LEGAL WALKOUT BASEMENT SUITE, and the unique exterior is a show stopper. Modern, functional design, and elevated with contemporary finishings that complement luxury living. This home is flooded by natural light and beautiful finishings throughout. Welcome to the home of your dreams! This beautiful excel-built home is located in the most sought-after part of Livingston! If you are looking for ample square footage and beautiful private views, then look no further! Inside, you will discover a bright and spacious living room/dining room that is perfect for entertaining your guests and that is complemented by Chef's DREAM Kitchen with Upgraded stainless steel appliances, quitze counters, upgraded soft close full height cabinetry, chimney style hood-fan and a built-in Microwave, spacious living room. The floor plan is so functional, with a tucked-away flex room, loads of room, and great flow throughout.. The 4 bedrooms plus bonus room on the upper level is perfect for family living with plenty of room for everyone! the spacious primary bedroom has 5 PC ensuite and large walk-in closets. The other 3 bedrooms are all a great size and share a 4-piece bath. There is a good-sized laundry room tucked off of the bonus room. This amazing home has been custom-built with a LEGALLY SUITED BASEMENT! This two-bedroom open-concept legal suite boasts stainless steel appliances, quitze counters, tile, carpeted flooring, and a separate laundry. This LEGAL suite is registered with the City and has everything a legal suite requires like a separate furnace and water tank. Enjoy! Other things to note about this incredible home; are the ALBERTA NEW HOME WARRANTY, Newly built deck, and upgraded pot lights throughout the entire home, It is truly a must-see property! View the virtual tour or schedule your private showing today.
房间
- 类型等级尺寸室内地面
- 起居室总管道12' 9" x 10' 9.6"其他
- 门厅总管道14' 11" x 8' 5"其他
- 餐厅总管道9' 11" x 13'其他
- 书房总管道11' 6" x 8' 8"其他
- 洗手间总管道4' 6.9" x 4' 11"其他
- 厨房总管道16' 9.6" x 14' 11"其他
- 洗手间二楼11' 5" x 5' 3.9"其他
- 卧室二楼11' 6.9" x 13' 8"其他
- 卧室二楼13' 11" x 8' 8"其他
- 卧室二楼12' 3" x 8' 11"其他
- 额外房间二楼14' 8" x 17' 3.9"其他
- 洗衣房二楼7' 9.9" x 5' 3.9"其他
- 主卧室二楼14' 8" x 12' 6"其他
- 步入式壁橱二楼7' 9.6" x 10' 9.6"其他
- 卧室地下室11' 5" x 9' 9.9"其他
- 卧室地下室12' 9" x 9' 11"其他
- 洗手间地下室7' 11" x 4' 11"其他
- 厨房地下室13' 6" x 8' 5"其他
- 洗衣房地下室3' 3" x 3' 9"其他
- 起居室地下室12' 9" x 11' 5"其他
- 储存空间地下室3' 3" x 6'其他
上市代理商
咨询更多信息
咨询更多信息
位置
273 Lucas Place NW, Calgary, Alberta, T3P2E4 加拿大
房产周边
Information about the area around this property within a 5-minute walk.
付款计算器
- $
- %$
- %
- 本金和利息 0
- 物业税 0
- 层 / 公寓楼层 0

